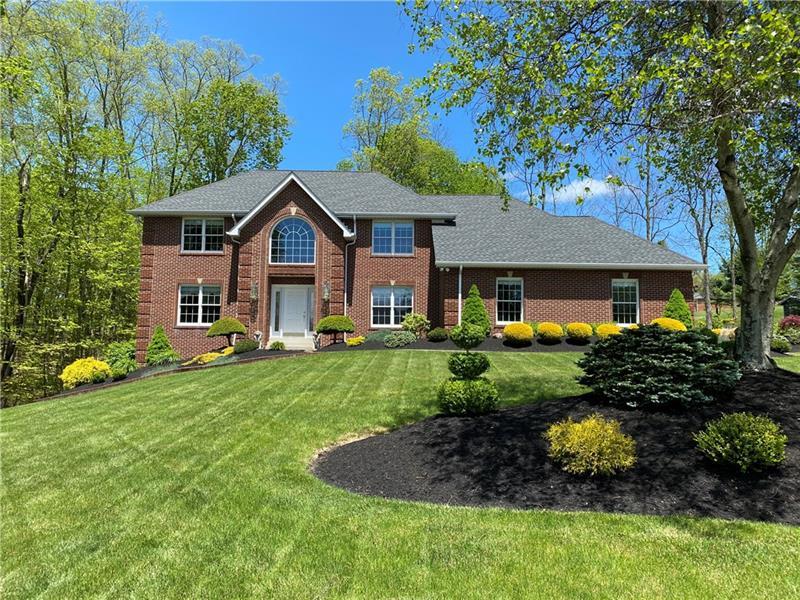6006 BROOKSIDE DRIVE
Penn Twp, PA 15632
6006 BROOKSIDE DRIVE Export, PA 15632
6006 BROOKSIDE DRIVE
Penn Twp, PA 15632
$459,600
Property Description
Welcome to this gracious two-story entrance with a 5' 22 light chandelier. The living room offers plenty of light with the large front window. French doors leading to the dining room features hardwood flooring, bay window, and custom 4 piece 8" dental crown molding. The first and second floor also features this stunning ceiling molding. In the kitchen are cherry wood cabinets, island and a breakfast area. All the appliances remain. There is a large double door pantry. The breakfast area opens to a 17x11 covered brick rear porch looking out to the beautiful view on a summer night. Off the kitchen is the family room with a vaulted ceiling, 2 skylites, cherry wood beams, gas log fireplace to keep you toasty in the winter. The office/den has a chair rail and a book alcove. The open foyer leads to the second-floor bedrooms. In the master bedroom is a deep tray ceiling, a large walk-in closet and a storage room and its own private bath which includes a jacuzzi/soaking tub **see more below**
- Township Penn Twp
- MLS ID 1447086
- School Penn-Trafford
- Property type: Residential
- Bedrooms 4
- Bathrooms 3 Full / 2 Half
- Status
- Estimated Taxes $7,634
Additional Information
-
Rooms
Living Room: Main Level (14X13)
Dining Room: Main Level (14x13)
Kitchen: Main Level (24x14)
Entry: Main Level (10x9)
Family Room: Main Level (22X14)
Den: Main Level (12X9)
Additional Room: Lower Level (20x13)
Game Room: Lower Level (26x10)
Laundry Room: Main Level
Bedrooms
Master Bedroom: Upper Level (17x14)
Bedroom 2: Upper Level (25x10)
Bedroom 3: Upper Level (11x10)
Bedroom 4: Lower Level (16x8)
-
Heating
GAS
Cooling
CEN
Utilities
Sewer: PUB
Water: PUB
Parking
ATTGRG
Spaces: 2
Roofing
OTHER
-
Amenities
AD
DW
DS
GS
JT
KI
MO
MP
PA
RF
WW
WD
WT
Approximate Lot Size
149X150X66X39X36X205 apprx Lot
Last updated: 10/09/2020 11:29:15 AM







