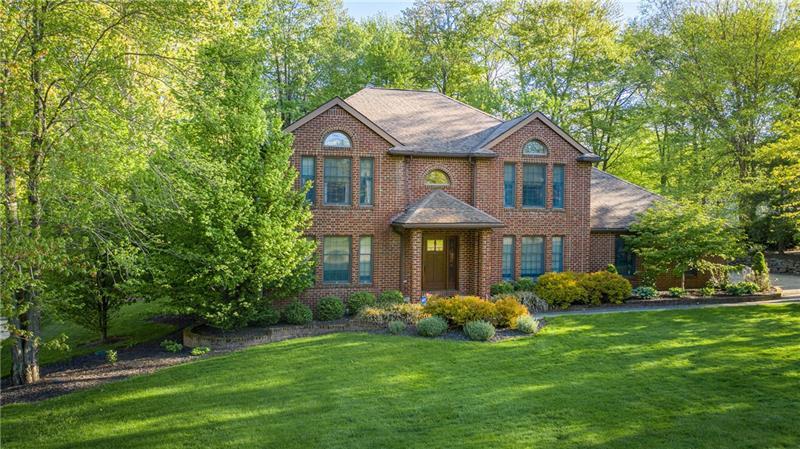3461 Pheasant Chase
Hermitage, PA 16148
3461 Pheasant Chase Hermitage, PA 16148
3461 Pheasant Chase
Hermitage, PA 16148
$369,000
Property Description
Come see this impressive home in the desirable Hunters Woods Development! Walking in you will be greeted with a beautiful entry-way and 2 story staircase. The first floor boasts a formal living room, office space, an open concept dining room with brick fireplace and a WOW kitchen; custom white cabinets, quartz countertops, farm sink and stainless steal appliances including a Wolf 6 burner stove, if that isn't enough.... step down into the gorgeous sunken family room with windows all around. Upstairs you can relax in the master suite with loads of natural light, updated bath and walk-in closet, 3 other bedrooms and additional full bath complete this floor. The finished basement is ready for those Friday movie nights on the big screen. Enjoy your backyard retreat with ponds, waterfall, party shed with speakers and deck area. Get ready, because you are going to want to move right in!
- Township Hermitage
- MLS ID 1447040
- School Hermitage
- Property type: Residential
- Bedrooms 4
- Bathrooms 2 Full / 2 Half
- Status
- Estimated Taxes $5,387
Additional Information
-
Rooms
Living Room: Main Level (13X15)
Dining Room: Main Level (17X19)
Kitchen: Main Level (21X21)
Entry: Main Level (11X12)
Family Room: Main Level (14X19)
Den: Main Level (11X14)
Game Room: Lower Level (17X30)
Bedrooms
Master Bedroom: Upper Level (14X16)
Bedroom 2: Upper Level (11X15)
Bedroom 3: Upper Level (11X13)
Bedroom 4: Upper Level (9X10)
-
Heating
GAS
Cooling
CEN
Utilities
Sewer: PUB
Water: PUB
Parking
ATTGRG
Spaces: 2
Roofing
ASPHALT
-
Amenities
AD
DW
DS
GS
RF
WT
Approximate Lot Size
100X200 apprx Lot
Last updated: 08/14/2020 2:04:37 PM







