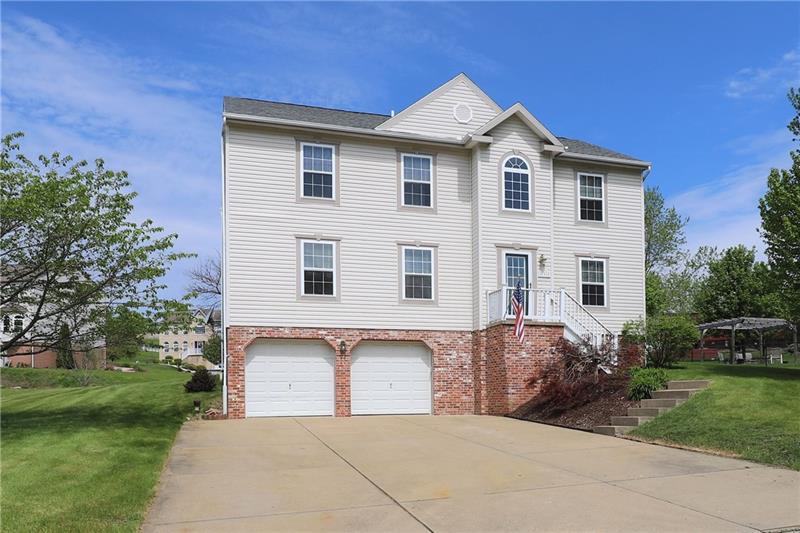691 Peregrine Dr
North Huntingdon, PA 15642
691 Peregrine Dr Irwin, PA 15642
691 Peregrine Dr
North Huntingdon, PA 15642
$299,900
Property Description
Impressive 4 bedroom, 2.5 bath two story home located in the Falcon Ridge plan. Original owners. Very well maintained & sits on almost a half acre lot. Fully equipped eat-in kitchen with a granite top-center island, double pantry closets, gas stove w/convection oven. Spacious family room with crown molding, marble trimmed gas fireplace & an oversized storage closet. Separate living room too. New carpet on stairs, 2nd floor. Freshly painted. Hardwood floors in entry. Crown molding, New fixtures & lighting. Spacious Master bedroom suite with vaulted ceiling, plant shelf, 2 walk-in closets, master bath with soaking tub, dual vanity, separate shower. Window warranty transfers to new owners (some windows have been replaced). Triple columns invite you into the formal dining room. Large bedrooms-ample closets. Triple concrete driveway-lots of parking. Oversized covered rear concrete patio. Huge laundry room, plumbed for a bathroom. Gameroom not fully finished, has drywall, lights, outlets.
- Township North Huntingdon
- MLS ID 1446254
- School Norwin
- Property type: Residential
- Bedrooms 4
- Bathrooms 2 Full / 1 Half
- Status
- Estimated Taxes $4,382
Additional Information
-
Rooms
Living Room: Main Level (15x14)
Dining Room: Main Level (14x12)
Kitchen: Main Level (21x12)
Entry: Main Level (10x6)
Family Room: Main Level (20x14)
Game Room: Lower Level (15x12)
Laundry Room: Lower Level (22x14)
Bedrooms
Master Bedroom: Upper Level (18x16)
Bedroom 2: Upper Level (13x11)
Bedroom 3: Upper Level (12x11)
Bedroom 4: Upper Level (11x11)
-
Heating
GAS
Cooling
CEN
Utilities
Sewer: PUB
Water: PUB
Parking
INTGRG
Spaces: 2
Roofing
ASPHALT
-
Amenities
AD
DW
DS
GS
KI
MO
PA
RF
WD
WT
Approximate Lot Size
106.09 x 190.69 apprx Lot
0.4600 apprx Acres
Last updated: 09/14/2020 3:59:39 PM







