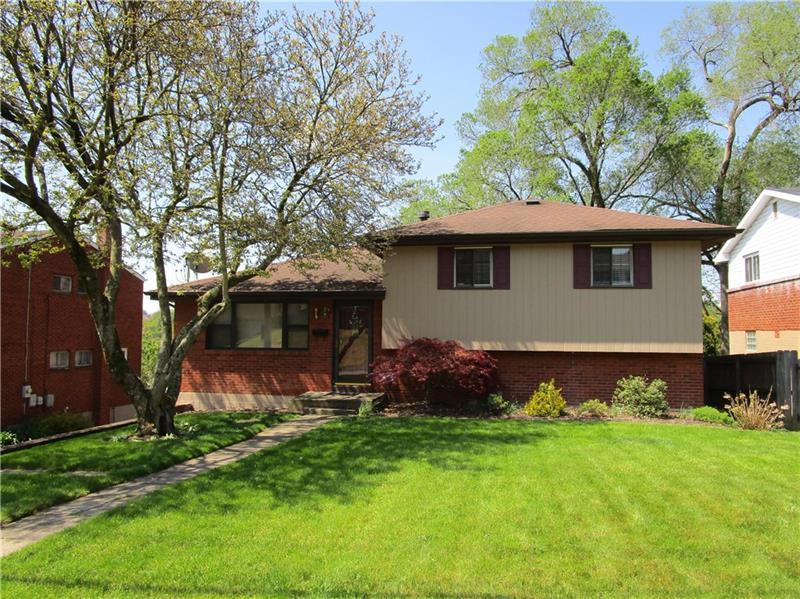919 MAPLEWOOD DRIVE
Castle Shannon, PA 15234
919 MAPLEWOOD DRIVE Pittsburgh, PA 15234
919 MAPLEWOOD DRIVE
Castle Shannon, PA 15234
$214,900
Property Description
919 MAPLEWOOD DRIVE IS A GEM! Beautifully updated, cozy, charming 3 Bed, 2 Full bath home w/ level front & back yd, on quiet, dead-end street. Fantastic renovation in Kitch & Dining Area 2015. HEATED TILE FLOOR in Kitch & Dining area. Brookhaven soft close cabinetry. Custom mini-pantry, new lighting, ceiling & beam, new sink, solid surface corian countertop. Large Kitch island. Dining area has custom built-in China cabinet w/in-cabinet lighting .Entire main level has wonderful open flow feel! Upstairs to 3 Bedrooms, all freshly painted, all w/ceiling fans, spacious 17x12 Master & beautifully renovated (2018) Bathroom, with new vanity, mirror, new fan w/ light/heat, new floor. Tastefully tiled shower/bath. Home has progammable thermostat. Downstairs to Family Room, freshly painted w/separated 9x8 area for office, and a gorgeous full Bathroom. Walk out onto 23x8 Deck overlooking yard w/shed. So many fine details, really charming. TOTALLY MOVE IN READY. DO NOT MISS THIS ONE!
- Township Castle Shannon
- MLS ID 1445378
- School Keystone Oaks
- Property type: Residential
- Bedrooms 3
- Bathrooms 2 Full
- Status
- Estimated Taxes $3,557
Additional Information
-
Rooms
Living Room: Main Level
Dining Room: Main Level
Kitchen: Main Level
Family Room: Lower Level
Bedrooms
Master Bedroom: Upper Level (17x12)
Bedroom 2: Upper Level (14x11)
Bedroom 3: Upper Level (11x9)
-
Heating
GAS
Cooling
ELE
Utilities
Sewer: PUB
Water: PUB
Parking
INTGRG
Spaces: 2
Roofing
ASPHALT
-
Amenities
AD
DW
DS
GS
KI
MO
MP
PA
RF
SC
SEC
WW
WT
Approximate Lot Size
132X57X132X55 M/L apprx Lot
Last updated: 07/14/2020 11:42:11 AM







