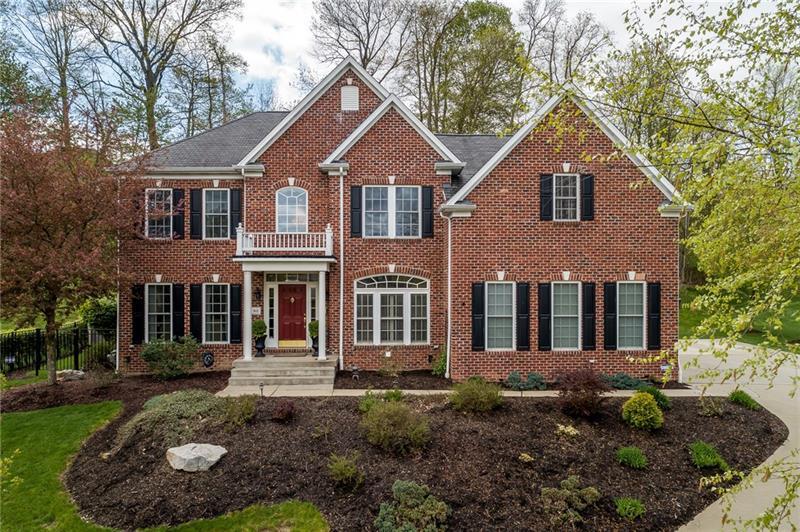302 Bunker Hill Drive
Peters Twp, PA 15317
302 Bunker Hill Drive Canonsburg, PA 15317
302 Bunker Hill Drive
Peters Twp, PA 15317
$564,900
Property Description
Welcome to 302 Bunker Hill Drive in the heart of Peters Township. This beautiful 5 bedroom 3 and a half bath brick home has so many changes and upgrades during the current ownership. Neutral tones throughout this home with newer plush carpeting make this home move in ready. The eat in gourmet kitchen features plenty of cabinetry, walk in pantry, stainless appliances including double convention oven and 5 burner gas stove top. The granite counters and island add for plenty of work space. The expansive family room features a stone fireplace plenty of windows for natural lighting and a back staircase to the second level. The formal living room and dining room features trey ceiling and accent lighting. The office off the main entry is perfect to work from home . The second level features an expansive Owner's suite with his & hers walk in closets sitting area and luxurious bath. Three additional bedrooms on the second level are perfect for the rest of the family. WOW and don’t miss the newly finished lower level. The huge game room is the perfect place to relax and watch the game. Work out in the separate exercise room and make this an in law suite with large 5th bedroom and full bath. Don’t miss this fabulous move in ready home.
- Township Peters Twp
- MLS ID 1444782
- School Peters Township
- Property type: Residential
- Bedrooms 5
- Bathrooms 3 Full / 1 Half
- Status
- Estimated Taxes $8,300
Additional Information
-
Rooms
Living Room: Main Level (13x16)
Dining Room: Main Level (13x15)
Kitchen: Main Level (20x16)
Entry: Main Level (9x13)
Family Room: Main Level (20x21)
Den: Main Level (12x11)
Additional Room: Lower Level (14x10)
Game Room: Lower Level (30x20)
Laundry Room: Main Level
Bedrooms
Master Bedroom: Upper Level (19x31)
Bedroom 2: Upper Level (12x14)
Bedroom 3: Upper Level (13x12)
Bedroom 4: Upper Level (12x12)
Bedroom 5: Lower Level (18x14)
-
Heating
GAS
Cooling
CEN
Utilities
Sewer: PUB
Water: PUB
Parking
ATTGRG
Spaces: 2
Roofing
COMP
-
Amenities
AD
CO
DW
DS
GC
IC
KI
MO
MP
PA
RF
WW
WD
WT
Approximate Lot Size
8x86x174x152x204 apprx Lot
Last updated: 08/21/2020 1:17:31 PM







