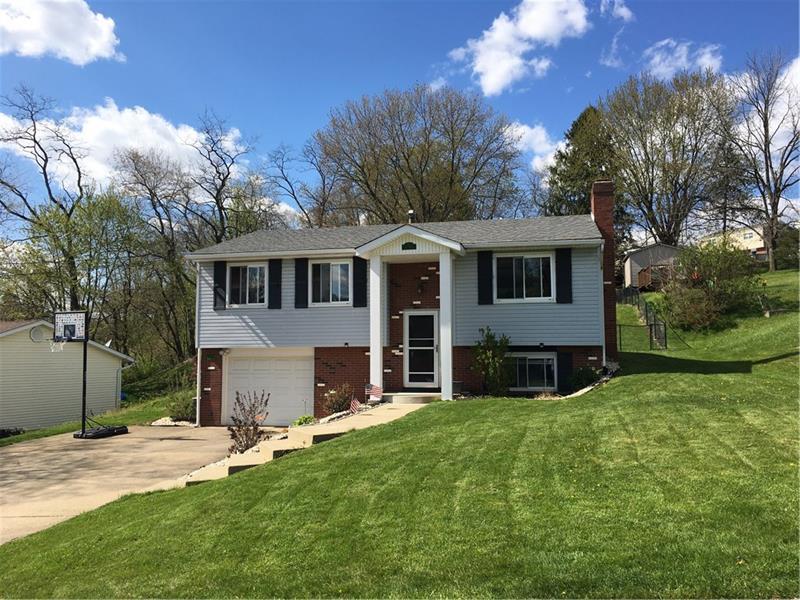270 Sherrick Dr
North Huntingdon, PA 15642
270 Sherrick Dr Irwin, PA 15642
270 Sherrick Dr
North Huntingdon, PA 15642
$189,000
Property Description
This 3 bedroom 2 full bath split level home in North Huntington Township has the layout you want without having to do the remodel. Main level has an open concept floor plan that combines the living room, eat in kitchen with island, and family room. With so much common living space on the main level, the lower level finished game room could be used as a 4th bedroom. Exit the family room from one of the 2 sliding glass doors to a covered patio with 2 cordless sun shade awnings. Incredibly large fully fenced-in rear yard includes a swing set and shed. One car integral garage and room in the driveway for 4 add'l off street parking spaces. Updates done by current owners include: House roof (2012), siding and roof on shed (2012), Concrete walkway, steps, front porch and rear patio (2012). School bus stop is two doors down. Very close to Stewartsville Elementary (K-4) and Hillcrest Intermediate (5-6). Short drive to the Irwin entrance/exit of the PA Turnpike. Minutes to Route 30/Lincoln Hwy.
- Township North Huntingdon
- MLS ID 1443718
- School Norwin
- Property type: Residential
- Bedrooms 3
- Bathrooms 2 Full
- Status
- Estimated Taxes $2,488
Additional Information
-
Rooms
Living Room: Main Level (14x14)
Kitchen: Main Level (17x9)
Family Room: Main Level (17x11)
Game Room: Lower Level (23x10)
Laundry Room: Lower Level
Bedrooms
Master Bedroom: Main Level (12x10)
Bedroom 2: Main Level (12x8)
Bedroom 3: Main Level (9x8)
-
Heating
GAS
Cooling
CEN
Utilities
Sewer: PUB
Water: PUB
Parking
INTGRG
Spaces: 1
Roofing
ASBETOS
-
Amenities
AD
DW
ES
KI
MO
RF
SC
WW
WT
Approximate Lot Size
0.4168 apprx Lot
Last updated: 07/10/2020 11:09:14 AM







