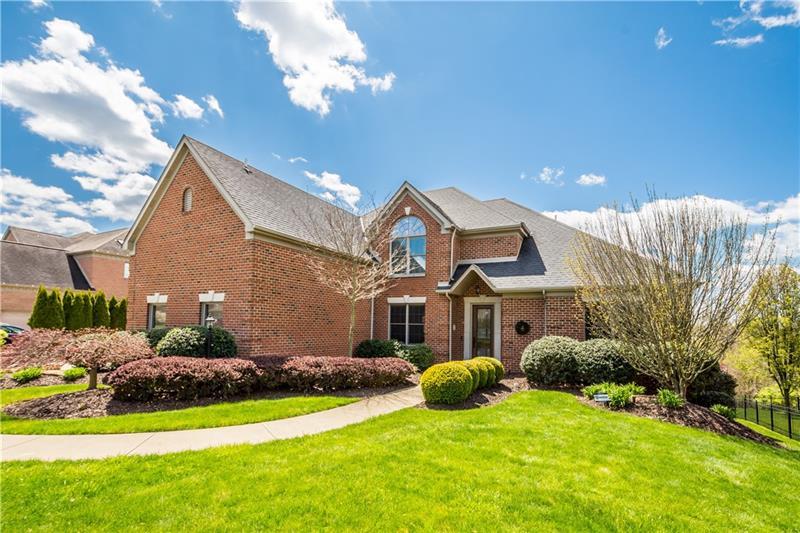2107 Crestwood Dr.
South Fayette, PA 15057
2107 Crestwood Dr. Mc Donald, PA 15057
2107 Crestwood Dr.
South Fayette, PA 15057
$599,900
Property Description
Exquisite custom all brick home with 3 car att. garage has amazing recent upgrades with beautiful finishes top to bottom unmatched by higher priced new builds. Situated on a fantastic useable lot with wooded views, extensive landscaping, huge composite deck, patio, and an attached brick shop. This home will check all your boxes and more! Brazilian cherry hardwoods are throughout the first flr, staircase and second floor catwalk. First flr features: two story ceiling to floor windows w/remote blind, gas fp; newer breathtaking kitchen, ss appls, 6 burner gs w/conv, wall oven/micro, dw (refrig not incl), leathered guartzite island ctr top, breakfast area w/cabinets/shelves/counter great for buffet serving or coffee bar. Mud room/pantry has ldry hookup option. Second flr features: Loft, huge 2nd bdrm ensuite, w/full bath, walk-in closet, 2nd/3rd BRMS. Lower level fun with a media area w/fp, lg kitchen area, full bath, exercise rm and ldry/stor w/walk-out to patio. Wonderful neighborhood!
- Township South Fayette
- MLS ID 1443578
- School South Fayette
- Property type: Residential
- Bedrooms 4
- Bathrooms 4 Full / 1 Half
- Status
- Estimated Taxes $16,098
Additional Information
-
Rooms
Dining Room: Main Level (12x11)
Kitchen: Main Level (23x13)
Entry: Main Level (14x7)
Family Room: Main Level (16x16)
Den: Main Level (11x11)
Additional Room: Upper Level (32x12)
Game Room: Lower Level (34x22)
Laundry Room: Lower Level (16x13)
Bedrooms
Master Bedroom: Main Level (17x15)
Bedroom 2: Upper Level (12x11)
Bedroom 3: Upper Level (19x19)
Bedroom 4: Upper Level (13x11)
-
Heating
GAS
Cooling
CEN
Utilities
Sewer: PUB
Water: PUB
Parking
ATTGRG
Spaces: 3
Roofing
ASPHALT
-
Amenities
AD
CO
DW
DS
GS
JT
KI
MC
MP
PA
SEC
TC
WW
WB
WT
Approximate Lot Size
54X35X239X96X237 apprx Lot
Last updated: 08/03/2020 11:45:05 AM







