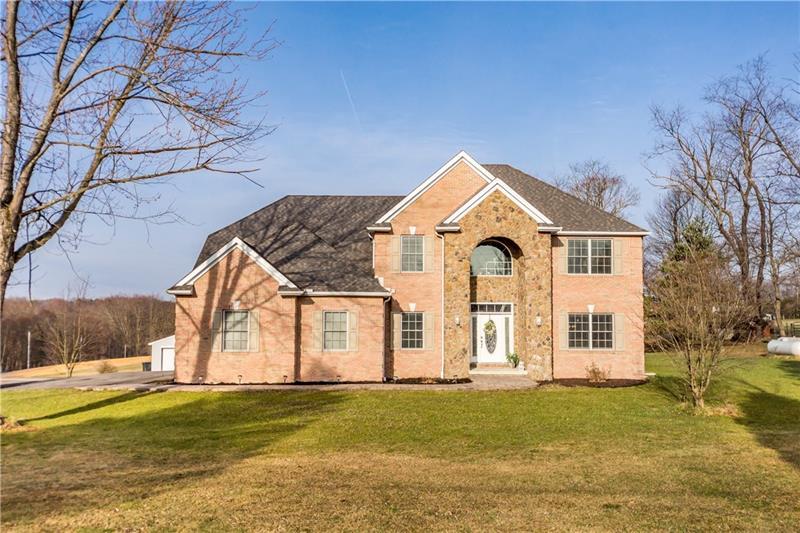2782 State Route 18
Hookstown, PA 15050
2782 State Route 18 Hookstown, PA 15050
2782 State Route 18
Hookstown, PA 15050
$490,875
Property Description
Welcome to 2782 State Route 18! This gorgeous, like new Country Estate is built on a property of over 4 acres of table top level land. Amenities include: Pole barn, an additional 1 car detached garage, swimming pool, and a hot tub, you will never want to leave! A beautiful brick and stone front makes a Grand statement. Upon entering the home, the lovely 2 story foyer is highlighted by a custom cat-walk staircase. The large Dining Room features trey ceiling and leads you to a Butlers Pantry for all your entertaining and serving needs! Enjoy a Gourmet kitchen with SS appliances, granite counters, wall oven/microwave combo, massive center island with seating, and even a full breakfast bar. The space is complete with eat-in kitchen area that leads to the covered back deck with Composite decking for easy care and maintenance. The 2 Story Great Room boasts a floor to ceiling stone gas fireplace and soaring cathedral ceilings. The Desirable First fl. Master en-suite features dual walk-in closets, a decorative trey ceiling, spa-like bath with dual sinks, walk in shower, and a jetted tub. Located on the upper level is a "family lounge" (which could be converted to a 5th bedroom) and 3 additional bedrooms with a shared bath. Lower level includes a finished basement and radon in place. Please note: No in person showings until the governor's "stay at home" mandate is lifted, but will do virtual appointments can be arranged!
- Township Hookstown
- MLS ID 1443013
- School Southside Area
- Property type: Residential
- Bedrooms 4
- Bathrooms 3 Full / 2 Half
- Status
- Estimated Taxes $6,042
Additional Information
-
Rooms
Dining Room: Main Level (15x15)
Kitchen: Main Level (25x15)
Family Room: Main Level (20x19)
Den: Main Level (11x11)
Additional Room: Upper Level
Game Room: Lower Level
Laundry Room: Main Level (11x7)
Bedrooms
Master Bedroom: Main Level (17x15)
Bedroom 2: Upper Level (15x15)
Bedroom 3: Upper Level (15x13)
Bedroom 4: Upper Level (11x9)
-
Heating
PRO
Cooling
CEN
Utilities
Sewer: SEP
Water: WELL
Parking
ATTGRG
Spaces: 3
Roofing
ASPHALT
-
Amenities
AD
DW
EC
ES
HT
KI
MO
PA
RF
WW
WD
Approximate Lot Size
4.18 apprx Lot
Last updated: 06/05/2020 10:06:32 AM







