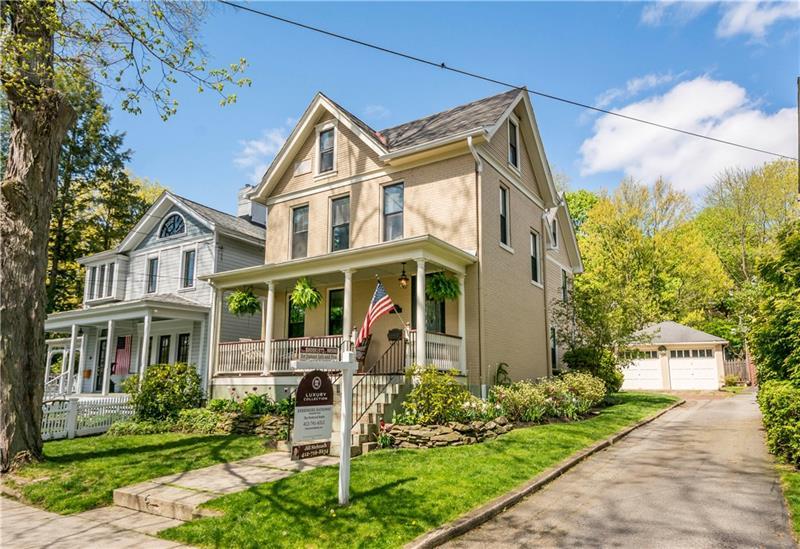320 Woodland Rd
Edgeworth, PA 15143
320 Woodland Rd Sewickley, PA 15143
320 Woodland Rd
Edgeworth, PA 15143
$625,000
Property Description
Best of Old & New in this Gorgeous Brick Victorian! Short Walk to the Sewickley Village Shops/Restaurants & Area Schools. Updates Galore Including New Hardwood Flooring on the Main Level & Refinished Hardwood on the Third. Living Room w/New Gas Fireplace & Stone Surround. Gourmet Kit. w/some New Cabinetry, Granite Counter Tops, New Tile Backsplash, New French Door Refrigerator, Kit. Aid DW & Under Cabinet Lighting. You Will Love the Open Feel Between the Kitchen & Family Room. Ideal for Today's Lifestyle! Lovely New Kichler/Pottery Barn Light Fixtures on the Main Level. Amazing Owners Suite w/ New Recessed Lighting & His/Her Closets w/Organizers. Lovely Owners Bath w/Spacious Walk-In Shower & Granite Topped Double Bowl Vanity. Updates on Third Include New Staircase, Expanded Bedroom, Lounge Area & New Full Bath/Laundry w/Subway Tile Shower Surround & Quartz Topped Vanity. Don't Miss the New Front Door, Charming Rear Patio, Spacious Yard w/Invisible Fence & 2-Car Detached Garage.
- Township Edgeworth
- MLS ID 1442936
- School Quaker Valley
- Property type: Residential
- Bedrooms 4
- Bathrooms 3 Full / 1 Half
- Status
- Estimated Taxes $10,519
Additional Information
-
Rooms
Living Room: Main Level (15x12)
Dining Room: Main Level (16x14)
Kitchen: Main Level (15x10)
Entry: Main Level (12x09)
Family Room: Main Level (16x13)
Additional Room: Upper Level (14x11)
Laundry Room: Upper Level (06x05)
Bedrooms
Master Bedroom: Upper Level (16x15)
Bedroom 2: Upper Level (15x13)
Bedroom 3: Upper Level (12x09)
Bedroom 4: Upper Level (16x15)
-
Heating
GAS
Cooling
CEN
Utilities
Sewer: PUB
Water: PUB
Parking
DETGRG
Spaces: 2
Roofing
SLATE
-
Amenities
AD
CO
DW
DS
GS
KI
MO
MP
PA
RF
SC
WD
WT
Approximate Lot Size
41x186 apprx Lot
Last updated: 08/07/2020 1:52:53 PM







