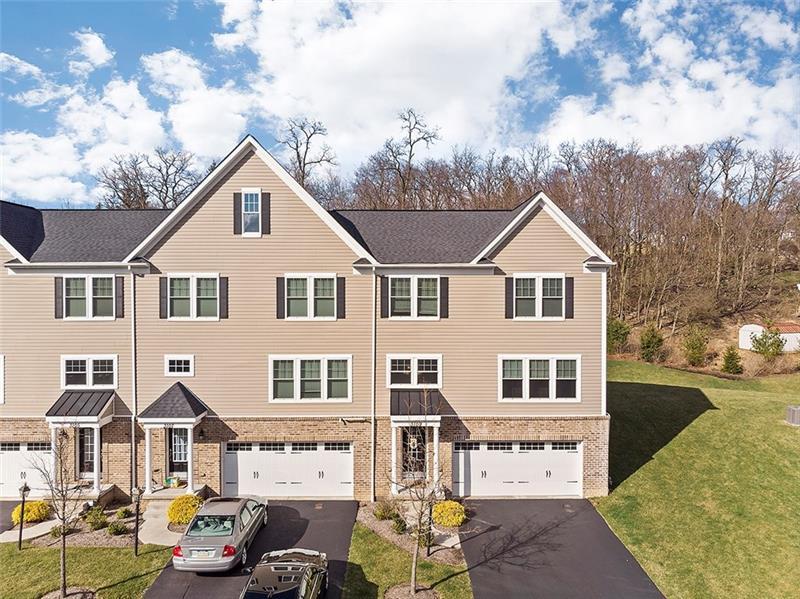3109 Raintree Dr
Hampton, PA 15044
3109 Raintree Dr Gibsonia, PA 15044
3109 Raintree Dr
Hampton, PA 15044
$285,000
Property Description
Hampton township welcomes its newest listing! This absolutely GORGEOUS Townhouse boasts spacious entry & open concept floor plan. The exciting upgrades provide a "WOW" factor, that will amaze! Maintenance free living at its finest in this 6 year young townhome. The Massive Backyard, bordered by trees, is better than any you will find in most single family homes! Upgrades include: Beautiful Hardwood Floors, White Kitchen Cabinets, Granite Tops, Lighting & Plumbing fixtures, Black Slate F/P surrounded by white painted Mantle, Stainless Steel appliances, upgraded white trim, 2 Panel Interior Doors, In-ceiling surround sound speakers, recessed lights. Impressive Master Suite offers a 16x12 Bedroom w/ En-suite & large walk-in closet! 2 additional Bedrooms and a lovely full bath with dual sinks can also be found on the 2nd level. The finished basement hosts a family room & laundry room. The homes Energy Efficient features include Energy Star 3.0, Lennox High efficient furnace and A/C.
- Township Hampton
- MLS ID 1441102
- School Hampton Twp
- Property type: Residential
- Bedrooms 3
- Bathrooms 2 Full / 1 Half
- Status
- Estimated Taxes $6,135
Additional Information
-
Rooms
Living Room: Main Level (20x15)
Dining Room: Main Level (15x13)
Kitchen: Main Level (13x13)
Entry: Lower Level (7x6)
Family Room: Lower Level (16x10)
Bedrooms
Master Bedroom: Upper Level (16x12)
Bedroom 2: Upper Level (13x10)
Bedroom 3: Upper Level (12x10)
-
Heating
GAS
FA
Cooling
CEN
Utilities
Sewer: PUB
Water: PUB
Parking
INTGRG
Spaces: 2
Roofing
ASPHALT
-
Amenities
AD
DW
GS
MO
RF
WW
WT
Approximate Lot Size
0.0484 apprx Lot
Last updated: 04/30/2020 1:18:09 PM







