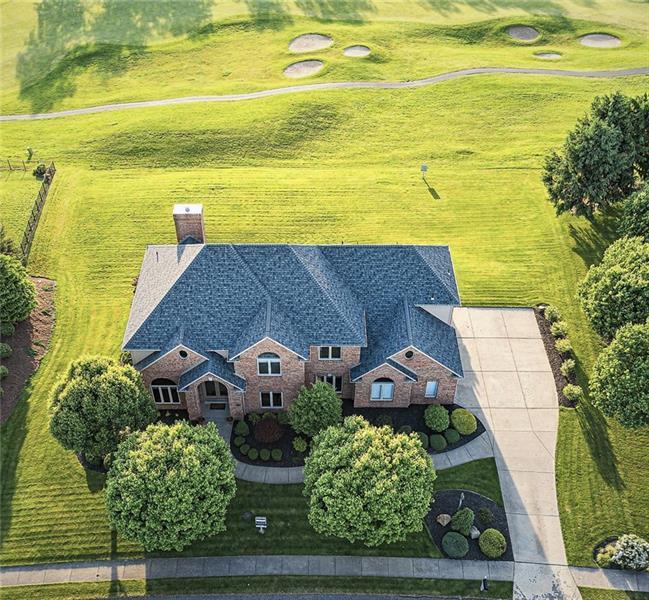4104 Fairway
Pine Twp, PA 15044
4104 Fairway Gibsonia, PA 15044
4104 Fairway
Pine Twp, PA 15044
$744,900
Property Description
Brennan Built Treesdale Beauty w/Gorgeous Golf Course Views, on a Private Cul-de-sac! Impeccably Maintained and Cared for, this Move-in Ready Home, Boasts an Open Two Story Entry w/Double Leaded Glass Doors, Hardwood Floors, Judges Panel Den, Formal Dining Room; Nicely Appointed Kitchen w/Granite Countertops, Open to Eat-in Area w/Walkout to Composite Deck, Custom Railing & Picturesque Views! Large, Newly Carpeted Family Room w/Fireplace! Upstairs Features 4 Bedrooms & 3 Full Baths, A Beautiful Master Suite, Complemented w/2 Walk-in Closets and New Carpeting! Oversized 1st Floor Laundry, Custom Moldings & Trim Throughout. Large, Newly Carpeted Lower Level, with Custom Sliding Barn Doors, Gaming Area (Possible 5th BDRM), Natural Lighting, Full Bath and Walkout to Paver Stone Patio with Gas Firepit! Great Closet & Storage Space! New Roof in 2019! Treesdale Amenities and Award Winning Pine/Richland Schools! https://bhhsmarketingresource.com/p/0378db9d8fce64032274b7ac61307460/7501328
- Township Pine Twp
- MLS ID 1440389
- School Pine-Richland
- Property type: Residential
- Bedrooms 4
- Bathrooms 4 Full / 1 Half
- Status
- Estimated Taxes $15,629
Additional Information
-
Rooms
Living Room: Main Level (13x12)
Dining Room: Main Level (14x12)
Kitchen: Main Level (22x15)
Entry: Main Level (14x11)
Family Room: Main Level (19x15)
Den: Main Level (12x11)
Additional Room: Lower Level (15x10)
Game Room: Lower Level (35x25)
Laundry Room: Main Level (15x8)
Bedrooms
Master Bedroom: Upper Level (19x15)
Bedroom 2: Upper Level (15x13)
Bedroom 3: Upper Level (15x11)
Bedroom 4: Upper Level (15x9)
-
Heating
GAS
Cooling
CEN
Utilities
Sewer: PUB
Water: PUB
Parking
ATTGRG
Spaces: 3
Roofing
ASPHALT
-
Amenities
AD
DW
EC
KI
MO
MP
PA
RF
SC
WW
WD
WT
Approximate Lot Size
0.5 apprx Lot
Last updated: 08/18/2020 5:14:50 PM







