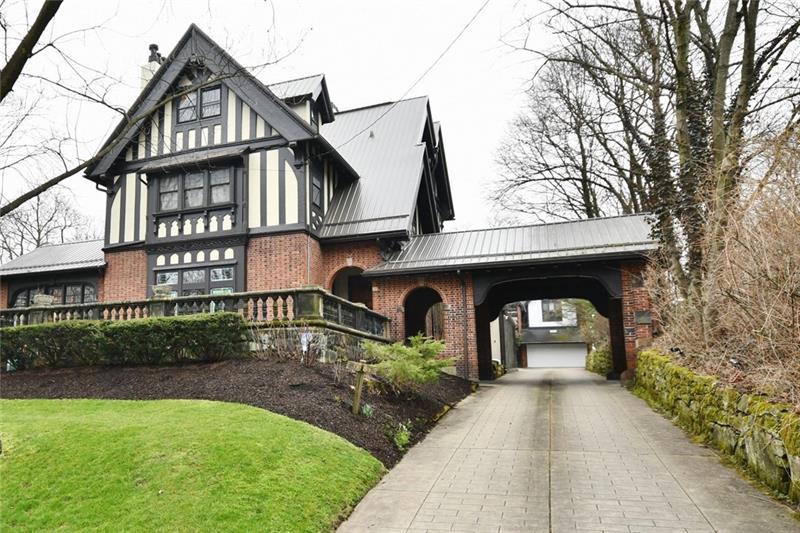1081 Shady
Squirrel Hill, PA 15232
1081 Shady Pittsburgh, PA 15232
1081 Shady
Squirrel Hill, PA 15232
$1,350,000
Property Description
Stately & elegant Turn of the Century 6+ BR Tudor features sprawling 1st floor, 3 levels of living space. Enter into grand foyer through the porte cochere. Gorgeous updated kitchen incorporating stainless steel appliances: huge side by side fridge, 6 burner VIKING range & double oven; Italian glass tiles, pendant lighting and exposed brick plus butler's pantry and desk/work station. Beamed living room with stained glass windows, limestone fireplace and carved wood adjacent to comfy cozy family room with arched windows. Dramatic DR. 1st fl den could be home office. Winding front staircase, convenient backstairs. 2nd floor master suite w/ sitting room, updated en suite marble bath w/ clawfoot tub, separate shower. 2nd fl laundry facilities, 3rd fl billiards & exercise rooms. 1000 bottle wine cellar. Attached garage. Flat private yard w/ covered patio, in-ground pool, garden. Looking out over Mellon Park & Pittsburgh Center for the Arts. New Roof & HVAC in 2015-16.
- Township Squirrel Hill
- MLS ID 1440265
- School Pittsburgh
- Property type: Residential
- Bedrooms 6
- Bathrooms 4 Full / 1 Half
- Status
- Estimated Taxes $17,600
Additional Information
-
Rooms
Dining Room: Main Level (16x18)
Kitchen: Main Level (14x13)
Entry: Main Level (20x10)
Family Room: Main Level (26x16)
Den: Main Level (19x19)
Additional Room: Main Level (16x13)
Game Room: Upper Level (20x13)
Laundry Room: Upper Level (6x6)
Bedrooms
Master Bedroom: Upper Level (20x16)
Bedroom 2: Lower Level (16x13)
Bedroom 3: Upper Level (16x16)
Bedroom 4: Upper Level (16x13)
Bedroom 5: Upper Level (16x13)
-
Heating
GAS
Cooling
CEN
ELE
Utilities
Sewer: PUB
Water: PUB
Parking
ATTGRG
Spaces: 2
Roofing
METAL
-
Amenities
AD
DW
DS
GC
GS
MO
RF
SEC
WD
Approximate Lot Size
85x156x156x153 apprx Lot
Last updated: 06/15/2020 4:47:06 PM







