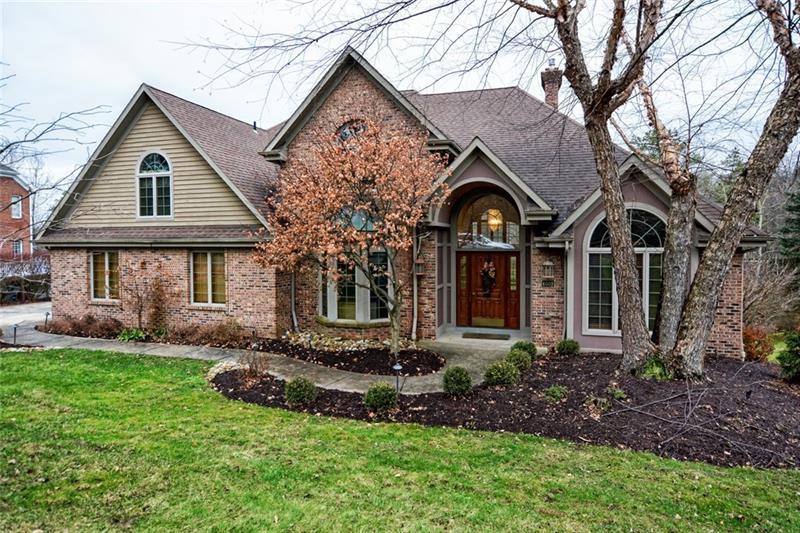4008 West Grove Way
Pine Twp, PA 15044
4008 West Grove Way Gibsonia, PA 15044
4008 West Grove Way
Pine Twp, PA 15044
$549,000
Property Description
Enjoy all the Treesdale amenities in this beautiful Brennan-built home at 4008 West Grove Way located in the desirable Treesdale golf community situated within the Pine-Richland School District! A level front yard and driveway introduces this residence offering four bedrooms and 2+2 baths. Welcome your friends into the open two-story foyer with Palladian window, hardwood flooring and large coat closet. The hardwood flows into the first-floor den offering a built-in bookcase with ladder plus a built-in desk. The formal dining room is enhanced with dentil crown molding, chair rail and triple window. A stunning window display is showcased in the family room which is also detailed with a built-in entertainment center and gas fireplace. A double door opens from this area to the deck outdoors. Prepare meals in the kitchen featuring a center island and beautiful granite counters. Stainless appliances including a Viking convection double oven, wine cooler and double door pantry further enhance the kitchen. Gather for family meals in the spacious separate breakfast area providing access to the deck. The vaulted master suite resides on the main level equipped with two-walk-in closets; private bath with large jetted tub; dual sinks with granite counter tops and separate commode room. The upper level provides a loft area overlooking the family room plus three guest bedrooms with newer carpeting. Extend leisure activities to the finished lower level that has so much entertaining space! This level has a 40x29 game room area with fireplace; recreational area with pool table and three storage closets. Another great feature is the arched sliding door to the bar room area (24x13) with cork flooring. A granite top bar fits eight bar stools. Enjoy utilizing the built-in TV, bar refrigerator, icemaker and small sink. A half bath with cultured marble completes this level. Enjoy the outdoors on the covered upper deck or the covered patio below which both overlook a private yard backed by a treed area. Enjoy all the Treesdale amenities including: tennis; swimming pools; walking paths; exercise gym; basketball court & family activities! SO MUCH MORE TO SEE!
- Township Pine Twp
- MLS ID 1440108
- School Pine-Richland
- Property type: Residential
- Bedrooms 4
- Bathrooms 2 Full / 2 Half
- Status
- Estimated Taxes $11,817
Additional Information
-
Rooms
Living Room: Main Level
Dining Room: Main Level (13x9)
Kitchen: Main Level (20x14)
Entry: Main Level
Family Room: Main Level (19x17)
Den: Main Level (13x10)
Additional Room: Lower Level (24x13)
Game Room: Lower Level (40x29)
Laundry Room: Main Level
Bedrooms
Master Bedroom: Main Level (14x13)
Bedroom 2: Upper Level (15x13)
Bedroom 3: Upper Level (13x11)
Bedroom 4: Upper Level (12x11)
-
Heating
GAS
Cooling
CEN
Utilities
Sewer: PUB
Water: PUB
Parking
ATTGRG
Spaces: 2
Roofing
ASPHALT
-
Amenities
AD
CO
DW
DS
GC
MO
MP
RF
WB
Approximate Lot Size
99x202x147x199m/l apprx Lot
Last updated: 09/15/2020 3:10:54 PM







