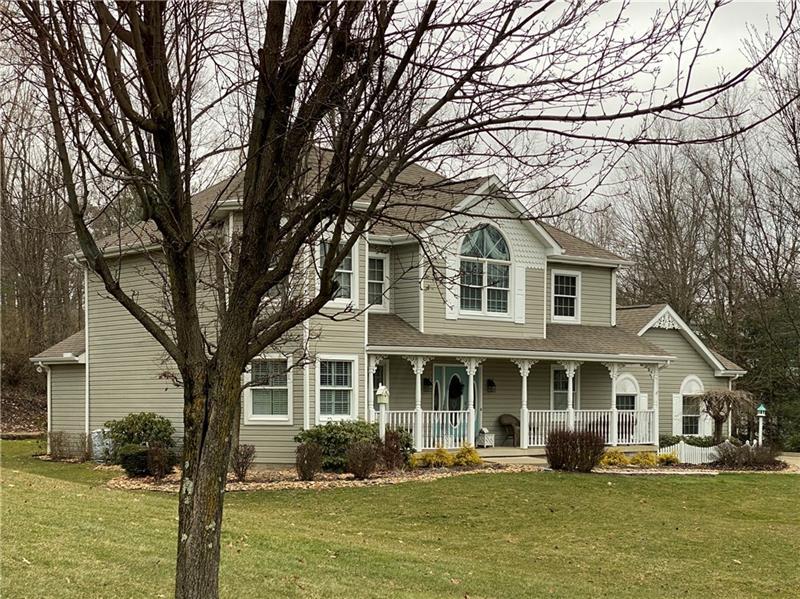6010 Brookside Dr
Penn Twp, PA 15632
6010 Brookside Dr Export, PA 15632
6010 Brookside Dr
Penn Twp, PA 15632
$439,610
Property Description
Welcome to this wonderful Victorian Farmhouse! Enjoy sitting on the covered front porch or the 20x12 covered rear patio overlooking a private level rear yard. The spacious hardwood flooring foyer leads to the inviting open staircase. Enjoy the custom kitchen with all appliances included, island and granite countertops.There is a convenient first-floor laundry room and a walk-in pantry closet off the kitchen. Entertain in the dining room that boasts the handsome hardwood floor, crown molding and a chair rail. Keep warm in the winter with the gas fireplace in the family room. The living room and master bedroom offer bump-out sitting areas. The master bedroom features a walk-in closet, and its own private bath with a soaking tub, two-sink vanity and ceramic tile flooring. All the bedrooms have neutral wall to wall and paddle fans. The oversized two-car attached garage has loads of storage, garage door opener and a man door. This meticulously maintained home has so much to offer. Must see!
- Township Penn Twp
- MLS ID 1439011
- School Penn-Trafford
- Property type: Residential
- Bedrooms 4
- Bathrooms 2 Full / 1 Half
- Status
- Estimated Taxes $6,625
Additional Information
-
Rooms
Living Room: Main Level (15x13)
Dining Room: Main Level (14x13)
Kitchen: Main Level (25x12)
Entry: Main Level (10x12)
Family Room: Main Level (21x15)
Laundry Room: Main Level (9x8)
Bedrooms
Master Bedroom: Upper Level (20x13)
Bedroom 2: Upper Level (13x12)
Bedroom 3: Upper Level (12x12)
Bedroom 4: Upper Level (11x9)
-
Heating
GAS
FA
Cooling
CEN
Utilities
Sewer: PUB
Water: PUB
Parking
ATTGRG
Spaces: 2
Roofing
ASPHALT
-
Amenities
AD
CV
DW
DS
GS
KI
MO
MP
PA
RF
SC
SEC
WW
WT
Approximate Lot Size
226x349x31x262 M/L apprx Lot
Last updated: 04/29/2020 1:37:11 PM







