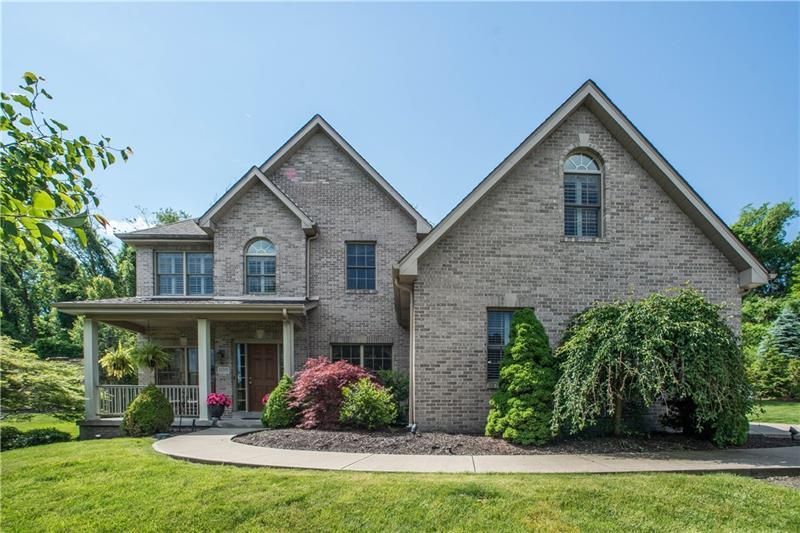103 Park Ave
Peters Twp, PA 15367
103 Park Ave Venetia, PA 15367
103 Park Ave
Peters Twp, PA 15367
$530,000
Property Description
Welcome to 103 Park Ave. in Peters Township. This custom brick home is all about the high-end upgrades! The gorgeous gourmet kitchen with white cabinetry, custom millwork, and high-end appliances, includes a six burner gas stove, built-in stainless steel refrigerator, and wine refrigerator for the vino enthusiasts! The kitchen is open to the family room - a perfect layout for entertaining! The sliding glass doors lead directly to the gorgeous yard with a stamped stained concrete patio, complete with a fire pit area. A main floor office, formal dining room, and convenient main floor laundry complete the first floor. The lower level game room in this home is AWESOME, with a custom stackstone to the wet bar with a wine refrigerator plus a built in wine cooler! Adjacent to the game room is the home theater area, what a perfect place to watch your favorite sports team or your favorite movie! The luxurious lower level full bath is like those found at a high end spa and is equipped with heated stone flooring and a dual steam/rain head shower with custom lighting. The master suite on the second floor is spacious with a vaulted ceiling and houses a large walk-in closet with bonus dressing room area. Three additional bedrooms sharing a full bath complete the second floor. This well-maintained home is conveniently located near Peterswood Park, the Montour Trail, and Route 19! An elegant place to call your new Home Sweet Home!
- Township Peters Twp
- MLS ID 1438897
- School Peters Township
- Property type: Residential
- Bedrooms 4
- Bathrooms 3 Full / 1 Half
- Status
- Estimated Taxes $7,286
Additional Information
-
Rooms
Dining Room: Main Level (11x11)
Kitchen: Main Level (21x13)
Family Room: Main Level (15x16)
Additional Room: Main Level (12x9)
Game Room: Basement (15x12)
Laundry Room: Main Level (6x6)
Bedrooms
Master Bedroom: Upper Level (15x17)
Bedroom 2: Upper Level (11x11)
Bedroom 3: Upper Level (13x9)
Bedroom 4: Upper Level (12x12)
-
Heating
GAS
Cooling
CEN
ELE
Utilities
Sewer: PUB
Water: PUB
Parking
ATTGRG
Spaces: 3
Roofing
COMP
-
Amenities
AD
CO
DW
DS
GC
JT
KI
MO
MP
PA
RF
TC
WB
Approximate Lot Size
198x78x214x114x128 apprx Lot
0.7680 apprx Acres
Last updated: 07/17/2020 12:17:18 PM







