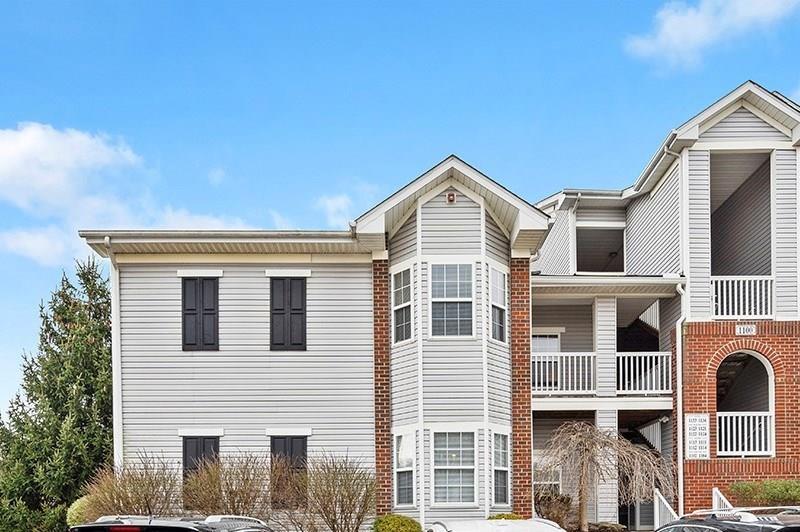1111 Prescott Place
Ohio Twp, PA 15143
1111 Prescott Place Sewickley, PA 15143
1111 Prescott Place
Ohio Twp, PA 15143
$199,000
Property Description
Welcome to 1111 Prescott Place located in Ohio Township in the gated community of The Village of Sewickley Hills within the Avonworth School District. This move-in ready three bedroom; 2 full bath condo is situated in a convenient location with easy access to I-79/I-279 making it an easy commute to downtown. Enjoy the ease of one-level living in this well-maintained first floor front residence that has been newly painted plus provides new carpeting. Prepare meals in the kitchen equipped with stainless appliances. The kitchen further provides a dining area, cherry laminate floors, under-cabinet lighting plus a pantry. This area opens to the covered balcony (wooden swing excluded). Relax in the family room featuring a fireplace creating a comforting atmosphere. Enjoy views of the outdoors through the bay window in the dining room. The master bedroom is detailed with a ceiling fan, walk-in closet plus an additional closet for storage. The master bathroom offers a dual sink, shower surround and ceramic tile flooring. There are two additional guest bedrooms: one is currently being utilized as a den and has a large double door closet. The full bathroom with large vanity services the two guest bedrooms. Relax on the deck outdoors which also provides additional storage with a utility closet. The community provides the following amenities: Clubhouse, Media Center, Business Office, Full Fitness Center, Swimming Pool and Outdoor Recreational Space.
- Township Ohio Twp
- MLS ID 1438585
- School Avonworth
- Property type: Residential
- Bedrooms 3
- Bathrooms 2 Full
- Status
- Estimated Taxes $3,862
Additional Information
-
Rooms
Living Room: Main Level (16x15)
Dining Room: Main Level (14x13)
Kitchen: Main Level (16x9)
Entry: Main Level
Bedrooms
Master Bedroom: Main Level (14x11)
Bedroom 2: Main Level (12x11)
Bedroom 3: Main Level (11x10)
-
Heating
GAS
FA
Cooling
CEN
Utilities
Sewer: PUB
Water: PUB
Parking
OFFST
Spaces: 2
Roofing
ASPHALT
-
Amenities
DW
DS
ES
MO
MP
RF
SC
WT
Approximate Lot Size
Common apprx Lot
Last updated: 04/10/2020 1:49:43 PM







