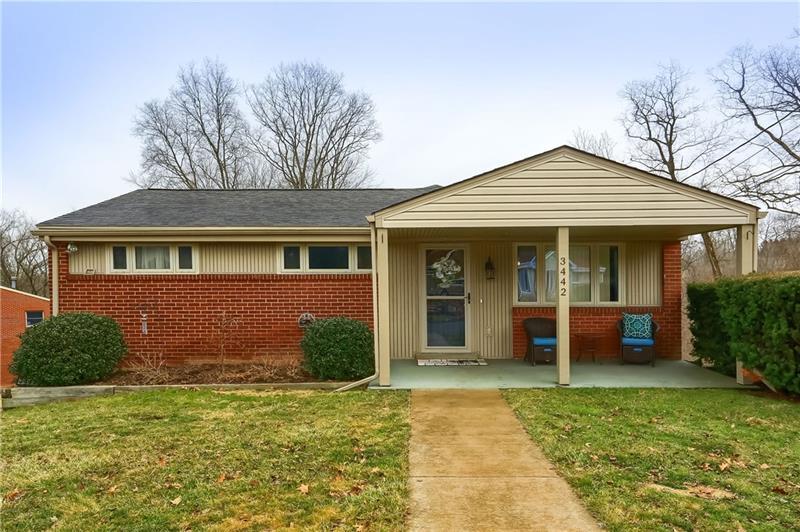3442 E Stag Drive
West Deer, PA 15044
3442 E Stag Drive Gibsonia, PA 15044
3442 E Stag Drive
West Deer, PA 15044
$230,000
Property Description
Welcome to this updated brick ranch home with a new roof and newer furnace/Air Conditioner in West Deer. Greet guests on the charming front porch and welcome them into the bright and airy tiled foyer. At the front of the home is the elegant living room featuring neutral carpet and paint. A bright window floods the room with natural sunlight. Carpet flows into the quaint dining room. Open to the living room, kitchen, and family room, the dining room is a hub for entertaining friends and family. At the heart of the home is the spacious and updated kitchen. Abundant cabinetry is complimented by a custom backsplash. Endless Quartz countertops provide ample space for meal prep and clean up. Other highlights include modern tile flooring, stainless steel appliances, and a gas stove. A breakfast nook provides the perfect spot to enjoy your morning coffee. Casual dining space opens to the family room featuring neutral paint and carpet and bright windows. Access to the rear deck is also located here. Adjacent to the family room is the master suite with large sun-filled windows, abundant storage and a private bath featuring tile details and a shower. Three guest bedrooms have generous closet space, bright windows, and neutral carpet. A shared hall bath is stylishly updated with tile flooring, a tub/shower combo with tile surround, and a corner sink. Retreat to the lower level to find finished versatile space great for entertaining friends and family. Hardwood flooring, neutral paint and a chair rail set the stage for your design needs. A full bath with a shower and laundry are also located in the lower level. Enjoy the outdoors on the rear deck overlooking the yard or relax in the swim spa while taking in the sights and sounds of nature. During the evenings, enjoy toasted treats by the firepit. The expansive rear yard is great for entertaining friends and family! Close to shopping, restaurants and major roadways.
- Township West Deer
- MLS ID 1437954
- School Deer Lakes
- Property type: Residential
- Bedrooms 4
- Bathrooms 3 Full
- Status
- Estimated Taxes $3,451
Additional Information
-
Rooms
Living Room: Main Level (14x12)
Dining Room: Main Level (9x9)
Kitchen: Main Level (20x14)
Entry: Main Level
Family Room: Main Level (25x12)
Game Room: Lower Level (23x14)
Laundry Room: Lower Level (23x10)
Bedrooms
Master Bedroom: Main Level (14x12)
Bedroom 2: Main Level (11x11)
Bedroom 3: Main Level (12x10)
Bedroom 4: Main Level (8x8)
-
Heating
GAS
FA
Cooling
CEN
ELE
Utilities
Sewer: PUB
Water: PUB
Parking
INTGRG
Spaces: 3
Roofing
ASPHALT
-
Amenities
AD
DW
DS
GS
MO
PA
WW
Approximate Lot Size
63x214x166x270 apprx Lot
Last updated: 03/31/2020 5:54:16 PM







