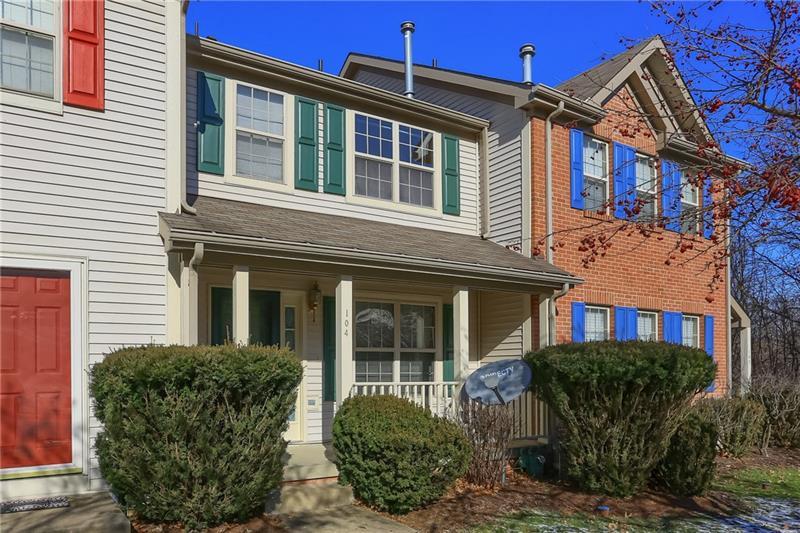104 Castle Creek
Seven Fields Boro, PA 16046
104 Castle Creek Mars, PA 16046
104 Castle Creek
Seven Fields Boro, PA 16046
$215,000
Property Description
Welcome to this charming 2-bedroom 2.5 bath townhome in desirable Seven Fields with convenient access to restaurants, shopping, and major highways. The covered front porch exterior greets guests into the expansive and bright family room boasting sun filled windows, neutral tones and plush carpet. The open layout of the home is perfect for entertaining and today’s busy lifestyle. The spacious family room leads to the heart of the home, the vivid eat-in kitchen. The bright and airy kitchen features modern flooring, stainless steel appliances, abundant storage and generous counter space. Enjoy a meal in the casual dining area with sliding glass door access to the private rear deck. An updated powder room is conveniently located on the main level. Ascend to the second floor which provides two spacious en-suite bedrooms. The well-lit master suite with neutral tones, bright windows, ample storage space with his and her closets is the perfect place to start your day. A spacious private bath features a tub/shower combo and a vanity with abundant counter space and storage making mornings pleasurable. The spacious guest suite is flooded with natural sunlight and boasts his and her closets, and a private bath with a tub/shower combo and a roomy vanity. The lower level features laundry, versatile finished space with tile flooring, access to the generously sized garage and features neutral tones ready for your design touches. This home is close to everything and beautifully maintained!
- Township Seven Fields Boro
- MLS ID 1437589
- School Seneca Valley
- Property type: Residential
- Bedrooms 2
- Bathrooms 2 Full / 1 Half
- Status
- Estimated Taxes $2,838
Additional Information
-
Rooms
Living Room: Main Level (22x14)
Kitchen: Main Level (17x10)
Entry: Main Level (7x6)
Game Room: Lower Level (14x10)
Laundry Room: Lower Level
Bedrooms
Master Bedroom: Upper Level (15x11)
Bedroom 2: Upper Level (14x11)
-
Heating
GAS
FA
Cooling
CEN
ELE
Utilities
Sewer: PUB
Water: PUB
Parking
INTGRG
Spaces: 2
Roofing
ASPHALT
-
Amenities
AD
DW
DS
GS
Approximate Lot Size
18x78x17x79 apprx Lot
Last updated: 04/09/2020 5:43:29 PM







