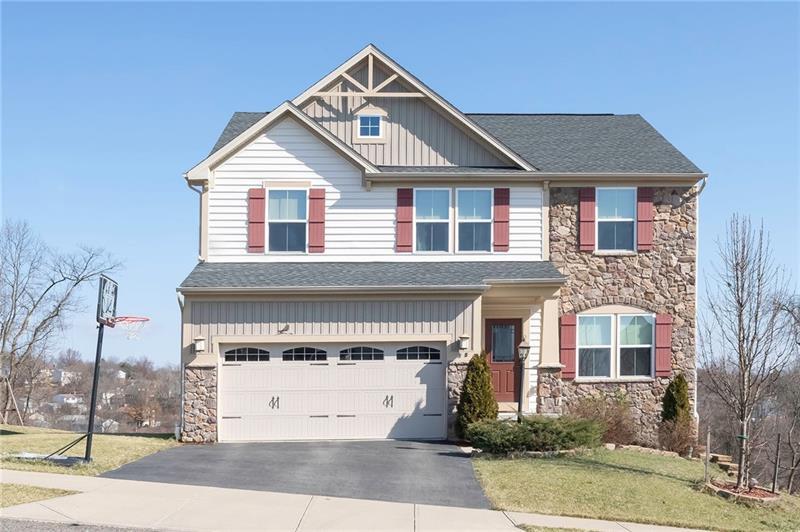185 Cimarron Drive
Moon-Crescent Twp, PA 15108
185 Cimarron Drive Coraopolis, PA 15108
185 Cimarron Drive
Moon-Crescent Twp, PA 15108
$409,900
Property Description
Live your best life in this open concept floor plan on a cul-de-sac! The flex spaces as you walk in offer you the opportunity for a home office, playroom or just a great sitting rm to have some quiet time to sit & read! The great rm offers a full open entertainment space w 9 foot ceilings, large party size island, fully equipped eat-in-kit & gorgeous morning rm w walls of windows & a door to your future deck overlooking the perfect play yd & full grown trees! The owners suite is worthy of its name w a tray ceil, 2 walk-in-closets, oversized bath w large walk-in-shower & double sinks! 3 Spacious guest rms w ample closet space & a full guest bath! 2nd floor fully equipped Laundry is conveniently centered around the expansive hallway w barrel head rails! The brand new LL Gameroom is the perfect getaway for movie night, gaming tables & additional room that could be a 5th BR, exercise rm, play rm or even an in-law suite w a full bath just steps away & a private walk out to the backyard!
- Township Moon-Crescent Twp
- MLS ID 1437084
- School Moon Area
- Property type: Residential
- Bedrooms 4
- Bathrooms 3 Full / 1 Half
- Status
- Estimated Taxes $8,365
Additional Information
-
Rooms
Living Room: Main Level (12x11)
Kitchen: Main Level (16x13)
Entry: Main Level (22x5)
Family Room: Main Level (20x15)
Den: Main Level (12x11)
Additional Room: Main Level (15x10)
Game Room: Lower Level (39x19)
Laundry Room: Upper Level (9x5)
Bedrooms
Master Bedroom: Upper Level (21x15)
Bedroom 2: Upper Level (16x12)
Bedroom 3: Upper Level (14x12)
Bedroom 4: Upper Level (13x13)
-
Heating
GAS
Cooling
CEN
Utilities
Sewer: PUB
Water: PUB
Parking
ATTGRG
Spaces: 2
Roofing
ASPHALT
-
Amenities
AD
CO
DW
DS
GS
KI
MO
MP
PA
RF
SC
WW
WD
WT
Approximate Lot Size
68x270x76x303m/l apprx Lot
Last updated: 05/29/2020 11:57:01 AM







