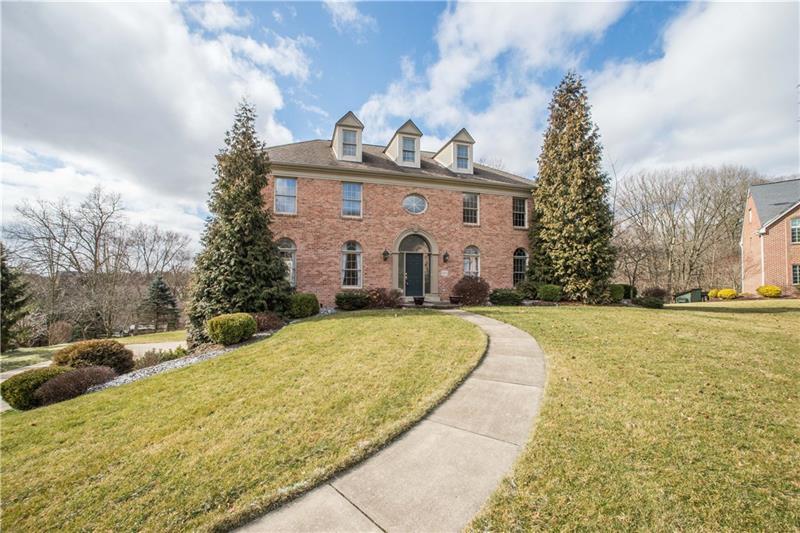105 Soft Shadow Lane
Peters Twp, PA 15367
105 Soft Shadow Lane Venetia, PA 15367
105 Soft Shadow Lane
Peters Twp, PA 15367
$599,400
Property Description
Welcome to 105 Soft Shadow Lane, a magnificent home on half an acre in Ross Cree Farms Neighborhood! This 5 Bedroom 5.5 Bath home is situated on a private cul-de-sac adjacent to the Montour Trail! This home features arched entries, fabulous sized rooms with updates throughout. A decorative boxed beam ceiling highlights the eat-in kitchen with granite countertops and backsplash, center island, newer stainless-steel appliances with stove-top induction and double oven, built-in desk, and man door to the spacious cathedral ceiling screened-in 3-season room. The family room boasts a brick gas burning fireplace flanked by built-ins and French doors provide access to a stunning den. Master suite with tray ceiling, dual customized closets, skylight, and bath with whirlpool! Convenient 2nd-floor laundry. An additional private suite complete with a full bath located on the third level. The lower level game room has a gas burning fireplace, full bath and man door to the rear patio. Three car garage with additional storage! Level rear yard equipped with a full yard sprinkler system. Desirable updates throughout include: Granite/under-mount sinks in all 6 bathrooms, newer fixtures, gutters, newer carpet in the family room, living room, dining room, stairs, hallways, and bedrooms.
- Township Peters Twp
- MLS ID 1436337
- School Peters Township
- Property type: Residential
- Bedrooms 5
- Bathrooms 5 Full / 1 Half
- Status
- Estimated Taxes $9,899
Additional Information
-
Rooms
Living Room: Main Level (19x18)
Dining Room: Main Level (17x16)
Kitchen: Main Level (17x20)
Entry: Main Level (12x12)
Family Room: Main Level (19x16)
Den: Main Level (14x11)
Game Room: Lower Level (30x16)
Laundry Room: Upper Level
Bedrooms
Master Bedroom: Upper Level (20x11)
Bedroom 2: Upper Level (17x12)
Bedroom 3: Upper Level (15x12)
Bedroom 4: Upper Level (16x17)
Bedroom 5: Upper Level (14x13)
-
Heating
GAS
Cooling
CEN
Utilities
Sewer: PUB
Water: PUB
Parking
INTGRG
Spaces: 3
Roofing
COMP
-
Amenities
AD
DW
DS
EC
ES
JT
KI
MO
MP
PA
RF
SEC
WW
WT
Approximate Lot Size
0.5015 apprx Lot
Last updated: 08/31/2020 9:10:27 PM







