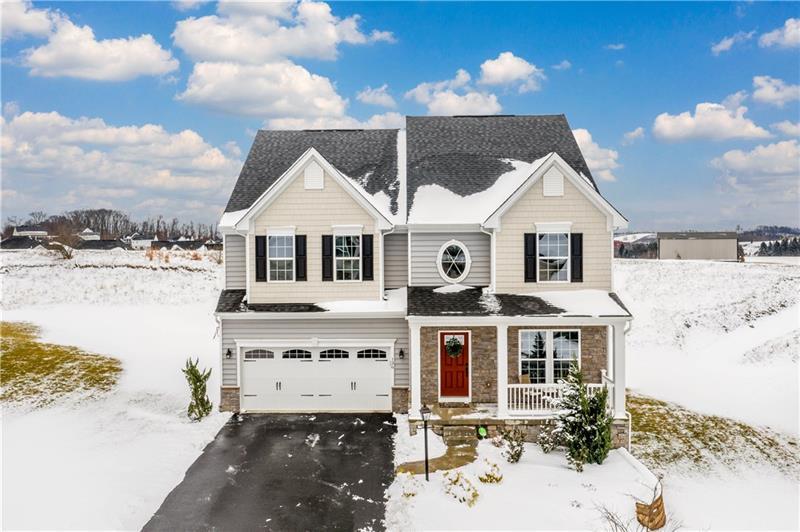136 Saddle Ridge Drive
North Fayette, PA 15071
136 Saddle Ridge Drive Oakdale, PA 15071
136 Saddle Ridge Drive
North Fayette, PA 15071
$449,975
Property Description
Welcome to 136 Saddle Ridge Drive! You'll love living in this stunning like-new property in Fayette Farms, just minutes from Robinson! Enter from the cute front porch to find engineered hardwood floors flowing throughout the main floor. Your home office is framed by French doors while your large dining room flows seamlessly into your kitchen. The open eat-in kitchen with morning room is a perfect space for entertaining and features a modern feel with two-tone cabinets, granite, and cool subway tile backsplash. A super-sized family room with a stone fireplace completes the main floor. The master bedroom is amazing with a tray ceiling, two walk-in closets, and an en-suite bathroom with his/hers vanity, and a giant walk-in shower. Three more large bedrooms, massive loft, and second-floor laundry make the upstairs a great space. Downstairs you'll find a fifth bedroom, another full bath, and a huge game room that walks out to your backyard. Outside you have a fantastic covered deck and plenty of yard to play! Enjoy a community pool and a clubhouse just down the street.
- Township North Fayette
- MLS ID 1436060
- School West Allegheny
- Property type: Residential
- Bedrooms 5
- Bathrooms 3 Full / 1 Half
- Status
- Estimated Taxes $9,144
Additional Information
-
Rooms
Living Room: Main Level (20x15)
Dining Room: Main Level (12x11)
Kitchen: Main Level (14x14)
Den: Main Level (11x11)
Additional Room: Lower Level (14x14)
Game Room: Lower Level (35x24)
Laundry Room: Upper Level (06x05)
Bedrooms
Master Bedroom: Upper Level (23x16)
Bedroom 2: Upper Level (16x14)
Bedroom 3: Upper Level (17x10)
Bedroom 4: Upper Level (13x12)
Bedroom 5: Lower Level (13x10)
-
Heating
GAS
Cooling
CEN
Utilities
Sewer: PUB
Water: PUB
Parking
ATTGRG
Spaces: 2
Roofing
COMP
-
Amenities
AD
DW
DS
GS
KI
MO
MP
PA
WW
Approximate Lot Size
75x193x111x167 apprx Lot
0.3700 apprx Acres
Last updated: 06/19/2020 12:54:16 PM







