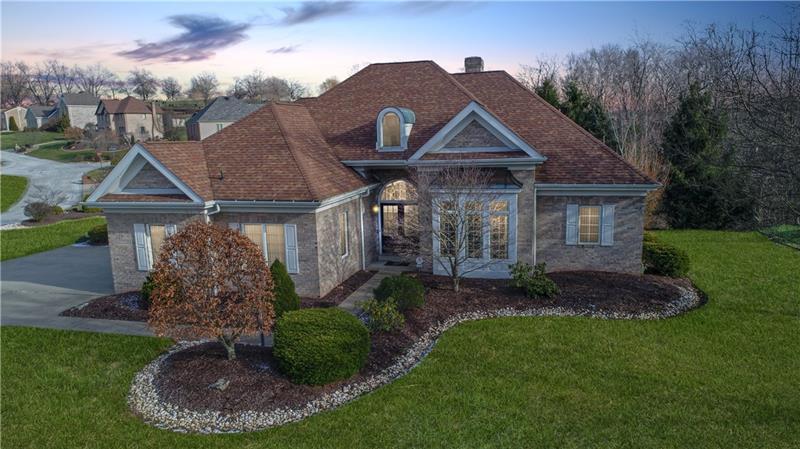2123 Bea Mar Drive
Elizabeth Twp - Elizabeth Boro, PA 15135
2123 Bea Mar Drive McKeesport, PA 15135
2123 Bea Mar Drive
Elizabeth Twp - Elizabeth Boro, PA 15135
$385,000
Property Description
This custom built beauty sits on a large, lushly landscaped corner lot!*Step thru the double front doors & fall in Love!*A spacious entry featuring HW flooring greets your guests and says Welcome!*Meander down the hall and pass the lrg half bath & also a laundry(doubles as a mud rm leading to grg) to your Amazing EIK featuring Pecan Cabinetry & Newly installed stainless appliances & a 5 burner gas cooktop*Wide open to eating area&dining rm, w/walls of windows=a Happy place!*The great room w/its vaulted ceiling & a floor to ceiling Gorgeous Stone Fireplace,Beautiful builtins,Recessed lighting& 2 patio drs will delight=summer entertaining Heaven!*1st fl Master w/ensuite + 2 more bdrms w/jack n jill full ba completes the 1st fl!*BUT WAIT!*The HUGE lower lvl just done in 2017=MASSIVE FR w/brick FP, crown moulding,2 beds,full bath+a HUGE GR! Walkup attic&more storage in lower level+another w/double drs for storing riding mowers, etc!*Roof=2017,Furnance 2018,H20 2018*CLICK VIRTUAL TOUR ABOVE
- Township Elizabeth Twp - Elizabeth Boro
- MLS ID 1436047
- School Elizabeth Forward
- Property type: Residential
- Bedrooms 5
- Bathrooms 3 Full / 1 Half
- Status
- Estimated Taxes $7,842
Additional Information
-
Rooms
Living Room: Main Level (26x15)
Dining Room: Main Level (15x14)
Kitchen: Main Level (21x14)
Entry: Main Level (14x11)
Family Room: Lower Level (28x14)
Den: Lower Level (16x9)
Additional Room: Lower Level (21x11)
Game Room: Lower Level (24x18)
Laundry Room: Main Level (7x6)
Bedrooms
Master Bedroom: Main Level (16x13)
Bedroom 2: Main Level (13x11)
Bedroom 3: Main Level (12x11)
Bedroom 4: Lower Level (16x13)
Bedroom 5: Lower Level (13x10)
-
Heating
GAS
Cooling
CEN
Utilities
Sewer: PUB
Water: PUB
Parking
ATTGRG
Spaces: 2
Roofing
ASPHALT
-
Amenities
AD
DW
DS
ES
GC
KI
MO
RF
SC
WD
WT
Approximate Lot Size
157x149x164x106M/L apprx Lot
0.7500 apprx Acres
Last updated: 07/15/2020 10:11:15 AM







