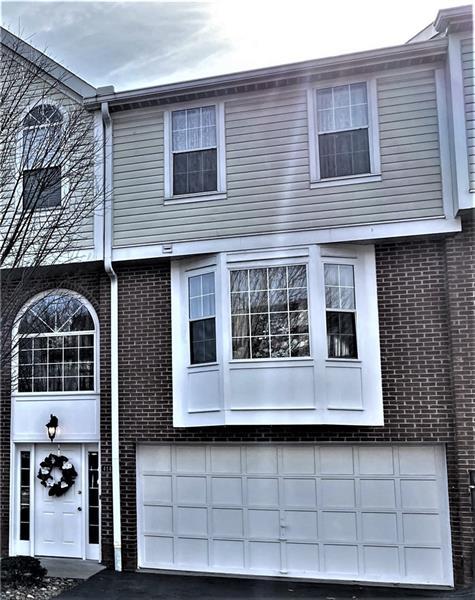414 Glendale Ct.
Monroeville, PA 15146
414 Glendale Ct. Monroeville, PA 15146
414 Glendale Ct.
Monroeville, PA 15146
$193,414
Property Description
This two story condo is one of a kind. The lovely marble floor entry greets you. There is an elevator that takes you from the garage level to the main and second floor bedroom. The additional room is the eating area with a sliding glass door to the deck. The dining room could be a family room that has a high ceiling, paddle fan, skylights, and handsome bamboo hardwood flooring. Between the kitchen and living room is a 6x5 bar room with a sink and refrigerator. Great for entertaining! The living room also features bamboo hardwood flooring with a bow and circle top window for great natural lighting. There are two spacious bedrooms with wall to wall carpeting, walk-in closets and their own bathrooms. The finished game room has a sliding door to a patio to the rear yard. The mechanical and laundry area is off the game room. Don't like yard work or exterior maintenance? This condo is waiting for you!!!
- Township Monroeville
- MLS ID 1435545
- School Gateway
- Property type: Residential
- Bedrooms 2
- Bathrooms 2 Full / 1 Half
- Status
- Estimated Taxes $3,549
Additional Information
-
Rooms
Living Room: Main Level (20X12)
Dining Room: Main Level (15X15)
Kitchen: Main Level (8X8)
Entry: Lower Level
Additional Room: Main Level (13X7)
Game Room: Lower Level (19X18)
Laundry Room: Lower Level
Bedrooms
Master Bedroom: Upper Level (18X13)
Bedroom 2: Upper Level (14X13)
-
Heating
GAS
Cooling
CEN
Utilities
Sewer: PUB
Water: PUB
Parking
INTGRG
Spaces: 2
Roofing
OTHER
-
Amenities
AD
DW
DS
EC
ES
EL
JT
MO
MP
RF
SC
WW
WB
WT
Approximate Lot Size
COMMON apprx Lot
Last updated: 09/15/2020 3:10:48 PM







