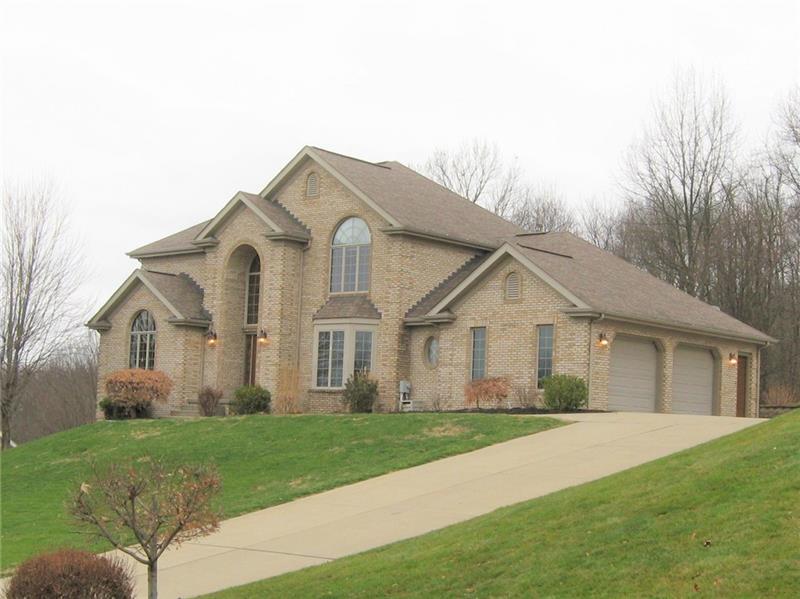121 Hemlock Way
Franklin Twp, PA 16117
121 Hemlock Way Ellwood City, PA 16117
121 Hemlock Way
Franklin Twp, PA 16117
$424,900
Property Description
Custom home. Open Floor Plan. The Gourmet, Eat-in Kitchen features Stainless Appliances, Granite Counter Tops, and Rich Wood Cabinets. Formal Dining Room perfect for entertaining and the holidays. Sunken Living Room with gas fireplace and surround sound system. Private office on main level with hardwood floors and full-view glass french doors. Four Season, Family Room/Sun Room has multiple skylights. Master Bedroom with en suite bath, walk-in closet, and vaulted ceilings. 3 additional bedroom with plenty of closet space. Finished lower level features a bar, exercise room, play area, full bath with steam shower and heated floors. Lower level also includes a fantastic wine cellar with a wine making room, and tasting area. Newer HVAC systems, New top-of-the-line Quiet-Cool attic fan can reduce cooling bills 50-90%.
- Township Franklin Twp
- MLS ID 1433368
- School Riverside
- Property type: Residential
- Bedrooms 4
- Bathrooms 3 Full / 1 Half
- Status
- Estimated Taxes $6,895
Additional Information
-
Rooms
Living Room: Main Level (18x18)
Dining Room: Main Level (18x13)
Kitchen: Main Level (22x14)
Entry: Main Level (13x8)
Family Room: Main Level (18x17)
Den: Main Level (17x14)
Additional Room: Lower Level (20x11)
Laundry Room: Main Level (9x6)
Bedrooms
Master Bedroom: Upper Level (20x13)
Bedroom 2: Upper Level (14x11)
Bedroom 3: Upper Level (14x11)
Bedroom 4: Upper Level (14x11)
-
Heating
GAS
FA
Cooling
CEN
Utilities
Sewer: PUB
Water: PUB
Parking
ATTGRG
Spaces: 2
Roofing
ASPHALT
-
Amenities
AD
DW
GS
KI
MO
MP
PA
SC
Approximate Lot Size
103x200 apprx Lot
Last updated: 03/16/2020 11:14:42 AM







