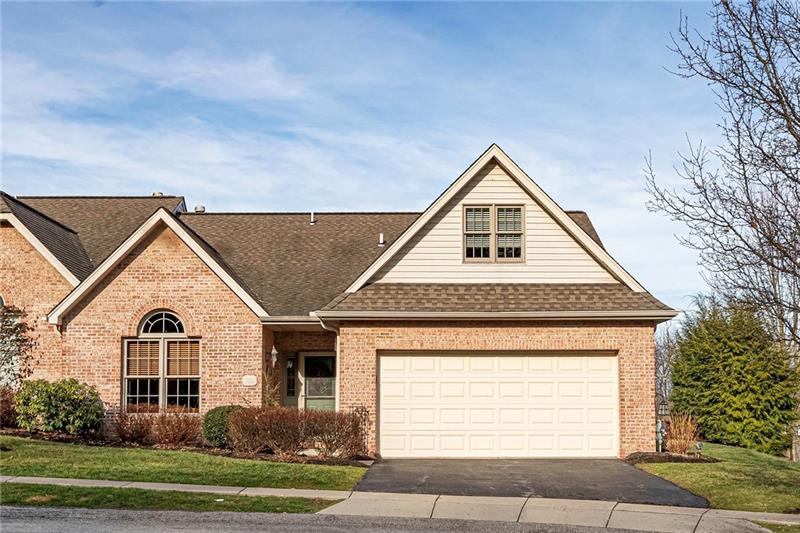322 Woodcrest Drive
North Fayette, PA 15108
322 Woodcrest Drive Coraopolis, PA 15108
322 Woodcrest Drive
North Fayette, PA 15108
$299,900
Property Description
Have you always wanted your very own rustic lodge with all the amenities of home? Welcome to your dream life on a wooded cul-de-sac! Your heart will skip a beat inside the open floor plan of the entry highlighted by a stone wall! Work from home in your beautiful study! The dining room boasts gleaming hardwood floors and pillars! Your great room will be the highlight of your day with a two-story ceiling, ceiling fan, open loft, palladium windows complete with solar shades, and a grand floor to ceiling stone fireplace with remote control! The updated kitchen offers granite countertops, a breakfast bar, and a double oven. From there, go through the sliding onto your private patio and deck which is big enough to host all your parties! The first floor has a fully equipped laundry and mudroom! The owner’s suite will surround you with quiet relaxation and includes two closets, a private bathroom with his and her sinks, a soaking tub, a separate shower, and a water closet! There are two bedrooms off of the loft and a full bathroom! The bonus room will be your favorite spot, perfect for gaming, media, craft, exercise, playroom or whatever your imagination can dream! Do not miss this UNIQUE home today!
- Township North Fayette
- MLS ID 1432280
- School West Allegheny
- Property type: Residential
- Bedrooms 3
- Bathrooms 2 Full / 1 Half
- Status
- Estimated Taxes $5,675
Additional Information
-
Rooms
Dining Room: Main Level (12x11)
Kitchen: Main Level (16x12)
Entry: Main Level (9x7)
Family Room: Main Level (15x12)
Den: Main Level (12x11)
Additional Room: Upper Level (16x7)
Game Room: Upper Level (25x10)
Laundry Room: Main Level (10x6)
Bedrooms
Master Bedroom: Main Level (15x13)
Bedroom 2: Upper Level (13x11)
Bedroom 3: Upper Level (13x9)
-
Heating
GAS
FA
Cooling
CEN
Utilities
Sewer: PUB
Water: PUB
Parking
ATTGRG
Spaces: 2
Roofing
COMP
-
Amenities
AD
DW
DS
GS
MO
PA
RF
SC
WD
WT
Approximate Lot Size
40x50x40x46m/l apprx Lot
Last updated: 03/17/2020 6:50:33 PM







