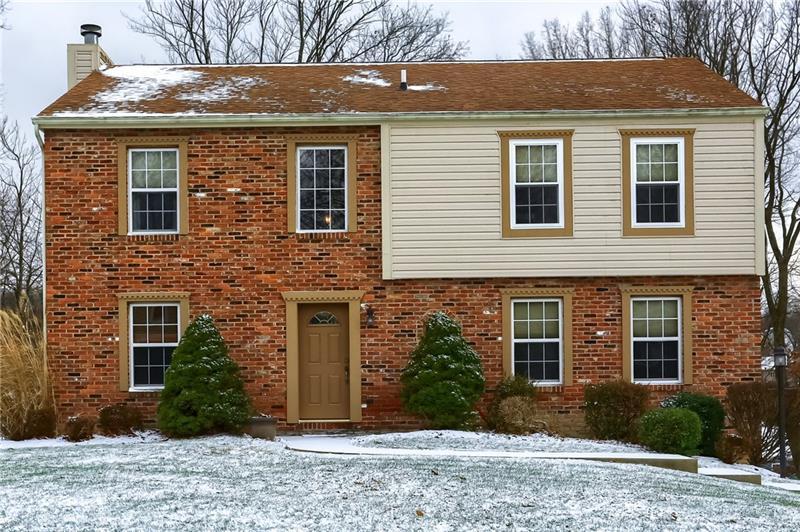746 Kilbuck Dr
Cranberry Twp, PA 16066
746 Kilbuck Dr Cranberry Township, PA 16066
746 Kilbuck Dr
Cranberry Twp, PA 16066
$301,000
Property Description
Welcome to this charming 4-bedroom, 2.5 bath home with an updated roof in the desirable community of Timberline. Invite guests into the two-story foyer with a bright window illuminating the hardwood flooring. To the right of the foyer, is the formal living room boasting neutral tones, bright windows, and access to the dining room. Enjoy a meal with the family in the elegant dining room featuring neutral paint tones, a chair rail, and a bright window overlooking the rear yard. Entertaining is easy with access to the heart of the home, the updated kitchen. Stainless steel appliances including an electric stove and granite countertops including a center island allow for easy meal prep and clean up. Abundant cabinetry and a large pantry provide generous storage. The casual dining space features access to the rear deck and hardwood flooring flows from the kitchen to the family room. Enjoy nights in front of the wood-burning fireplace with tile surround and custom wood details. Neutral paint tones set the stage for your design touches. The main level powder room has hardwood flooring and is conveniently located off the foyer. Ascend to the second level, to find the bright and spacious master suite highlighting a vaulted ceiling, custom wood detailing, and enough room to accommodate large furniture. His and her walk-in closets provide generous storage space. Prepare for the day at the oversized vanity with modern lighting in the master bathroom and relax after a long day in the large tub or separate shower. Three guest bedrooms feature bright windows, neutral tones, and large closets. A shared hall bath features a modern vanity and a tub/shower combo. Retreat to the finished walkout on the lower level to find modern touches such as engineered hardwood flooring and recessed lighting. Laundry and abundant storage are also found here. A storage area is also plumbed to become an additional bathroom if desired. Entertain on the oversized rear deck, and take in the sights and sounds of nature or relax in the mature tree-lined rear yard. This home is close to everything Cranberry has to offer!
- Township Cranberry Twp
- MLS ID 1431691
- School Seneca Valley
- Property type: Residential
- Bedrooms 4
- Bathrooms 2 Full / 1 Half
- Status
- Estimated Taxes $4,753
Additional Information
-
Rooms
Living Room: Main Level (15x13)
Dining Room: Main Level (13x11)
Kitchen: Main Level (17x13)
Entry: Main Level (9x7)
Family Room: Main Level (25x11)
Game Room: Lower Level (25x11)
Laundry Room: Lower Level
Bedrooms
Master Bedroom: Upper Level (16x14)
Bedroom 2: Upper Level (11x10)
Bedroom 3: Upper Level (11x10)
Bedroom 4: Upper Level (11x11)
-
Heating
GAS
FA
Cooling
CEN
ELE
Utilities
Sewer: PUB
Water: PUB
Parking
INTGRG
Spaces: 2
Roofing
ASPHALT
-
Amenities
AD
DW
DS
ES
KI
MO
PA
WW
Approximate Lot Size
0.24 apprx Lot
Last updated: 02/17/2020 1:25:47 PM







