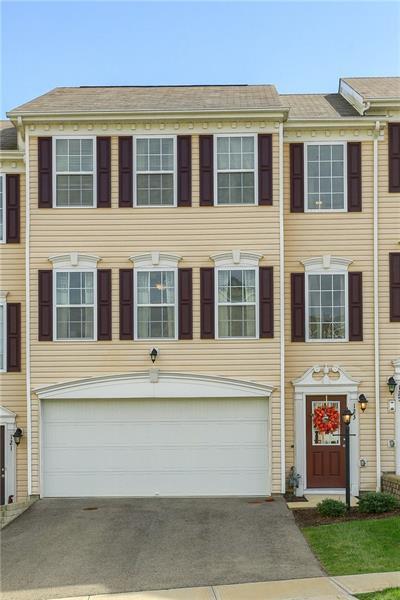123 Rylie Drive
Jackson Twp, PA 16037
123 Rylie Drive Harmony, PA 16037
123 Rylie Drive
Jackson Twp, PA 16037
$219,900
Property Description
Better than new, this 5-year young townhome is move in ready and awaits your design touches. The home features neutral tones and plush carpeting throughout and vivid windows flood the home with sunlight. Greet guests in the foyer and ascend to the main living level. Welcome guests into the spacious and open family room with abundant room to accommodate most furniture. Three bright windows pour sunlight into the space and set the stage for your style. An open kitchen is perfect for entertaining and features abundant cabinetry, generous counter space for meal prep and clean up, ample storage space, stainless steel appliances and a eat in kitchen area that provides views of the rear yard. The main level conveniently provides a laundry area and a powder room boasting a modern granite-topped vanity. Ascend the well-lit staircase to the expansive master bedroom with a plethora of sunlight, abundant storage and an en-suite. Retreat to the bright private master bath with a dual sink vanity and a tub/shower combo. Two large guest bedrooms each feature ample storage and generous sunlight. A shared hall bath is spacious and provides a tub/shower combo. The rear of the home is a blank slate ready for your porch and patio vision with access points from the kitchen and lower level. Versatile storage space is in the expansive garage. This home is ideally located minutes from major roadways allowing for easy and convenient travel.
- Township Jackson Twp
- MLS ID 1431641
- School Seneca Valley
- Property type: Residential
- Bedrooms 3
- Bathrooms 2 Full / 1 Half
- Status
- Estimated Taxes $3,267
Additional Information
-
Rooms
Kitchen: Main Level (17x14)
Entry: Lower Level
Family Room: Main Level (17x16)
Laundry Room: Main Level
Bedrooms
Master Bedroom: Upper Level (17x12)
Bedroom 2: Upper Level (11x11)
Bedroom 3: Upper Level (11x11)
-
Heating
GAS
FA
Cooling
CEN
ELE
Utilities
Sewer: PUB
Water: PUB
Parking
INTGRG
Spaces: 2
Roofing
ASPHALT
-
Amenities
AD
DW
DS
ES
MO
WW
Approximate Lot Size
25x103x25x99 apprx Lot
Last updated: 03/25/2020 4:57:10 PM







