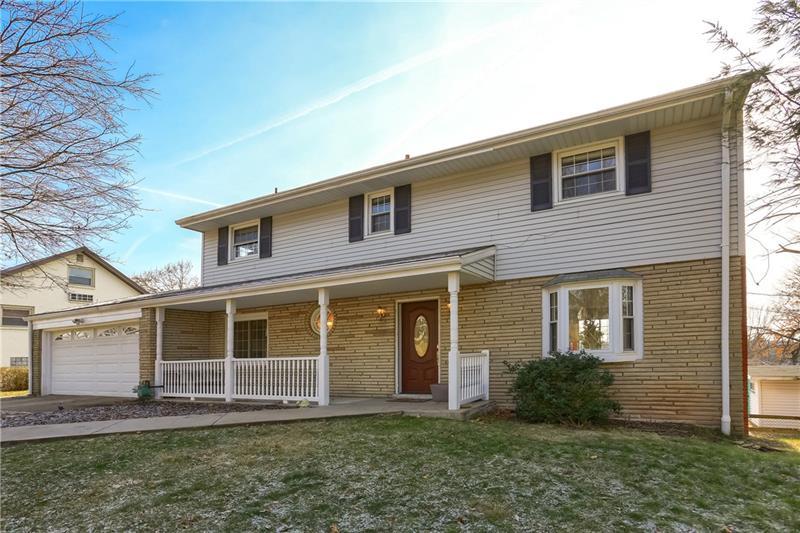104 Ambleside Drive
Ross Twp, PA 15237
104 Ambleside Drive Pittsburgh, PA 15237
104 Ambleside Drive
Ross Twp, PA 15237
$325,000
Property Description
Welcome to this charming 4 bedroom, 3.5 bath home in Ross Township. Greet guests in the spacious foyer boasting granite flooring. To the right of the foyer, is the generously sized family room. A bright bay window floods the room with natural sunlight. A wood-burning fireplace keeps the family room warm on chilly nights. Adjacent to the family room is the sun-filled formal living room with access to the kitchen. The kitchen boasts granite flooring, ample counter space for meal prep and clean up a complimenting custom backsplash, and access to the rear deck. A wall oven makes prepping for the next dinner party a breeze. Host family and friends for dinner in the dining room boasting granite flooring and a bright window. Neutral tones throughout the main level set the stage for your design touches. Ascend to the second level, to find the generously sized master suite with an oversized closet, plush carpet, and updated bath with hardwood flooring, a modern vanity, and a shower. All three guest bedrooms feature bright windows, large closets, and plush carpet. A shared hall bath boasts his and her modern vanities and a tub/shower combo with tile detailing. The finished walkout lower level is perfect for entertaining with a wet bar and access to the rear yard. Other highlights include a vintage wood-burning fireplace, a full bath with a shower, laundry area, and abundant storage. Entertain outdoors on the expansive rear deck or invite friends and family for a round of games in the rear yard. This home is close to shopping, restaurants, and major roadways!
- Township Ross Twp
- MLS ID 1429614
- School North Hills
- Property type: Residential
- Bedrooms 4
- Bathrooms 3 Full / 1 Half
- Status
- Estimated Taxes $5,603
Additional Information
-
Rooms
Living Room: Main Level (12x10)
Dining Room: Main Level (12x9)
Kitchen: Main Level (14x12)
Entry: Main Level (8x7)
Family Room: Main Level (23x13)
Game Room: Lower Level (26x23)
Laundry Room: Lower Level
Bedrooms
Master Bedroom: Upper Level (18x12)
Bedroom 2: Upper Level (10x9)
Bedroom 3: Upper Level (12x10)
Bedroom 4: Upper Level (14x12)
-
Heating
GAS
FA
Cooling
CEN
Utilities
Sewer: PUB
Water: PUB
Parking
ATTGRG
Spaces: 2
Roofing
ASPHALT
-
Amenities
AD
DW
DS
EC
WD
Approximate Lot Size
81x149x97x117x43 apprx Lot
Last updated: 02/04/2020 9:56:34 AM







