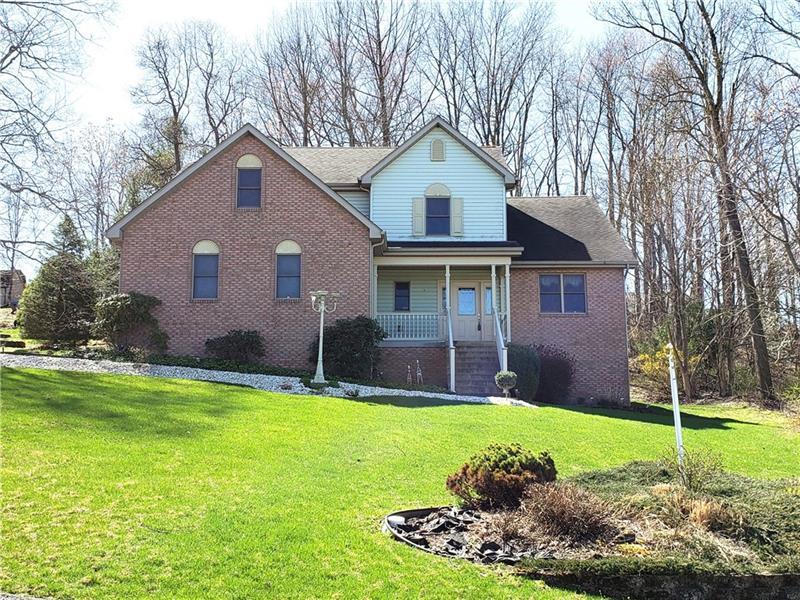121 Birchwood Way
Irwin, PA 15642
121 Birchwood Way Irwin, PA 15642
121 Birchwood Way
Irwin, PA 15642
$289,900
Property Description
Want to live in an exceptional neighborhood in the Penn Trafford School District? This spacious 4-bedroom home has storage galore, a finished lower-level game room, great rear deck, and quartz counter tops in the kitchen. A covered front porch greets guests when they stop to visit. Expand your wardrobe because you can with the impressive 16' x 10' master walk-on closet. Host holidays and dinner parties in the formal dining room or have a casual meal in the eat-in area of the kitchen with fabulous views of the back yard. Vaulted ceilings in the living room create a large room feel, but the beautiful laminate flooring keep it warm and inviting. There is plenty of space for cars and other toys in the large 2-car garage. Have you always wanted you own workshop or craft/hobby area? There is a separate room just off the bar on the lower level where you can amplify your current hobby or start a new one.
- Township Irwin
- MLS ID 1427933
- School Penn-Trafford
- Property type: Residential
- Bedrooms 4
- Bathrooms 3 Full / 1 Half
- Status
- Estimated Taxes $5,915
Additional Information
-
Rooms
Living Room: Main Level (13x12)
Dining Room: Main Level (11x10)
Kitchen: Main Level (20x11)
Family Room: Main Level (17x15)
Game Room: Lower Level
Laundry Room: Main Level (6x6)
Bedrooms
Master Bedroom: Upper Level (16x12)
Bedroom 2: Upper Level (12x11)
Bedroom 3: Upper Level (11x11)
Bedroom 4: Upper Level (13x11)
-
Heating
GAS
Cooling
CEN
Utilities
Sewer: PUB
Water: PUB
Parking
ATTGRG
Spaces: 2
Roofing
ASPHALT
-
Amenities
AD
DW
DS
GS
MO
RF
SC
WW
WT
Approximate Lot Size
0.9782 apprx Lot
Last updated: 07/27/2020 10:14:49 AM







