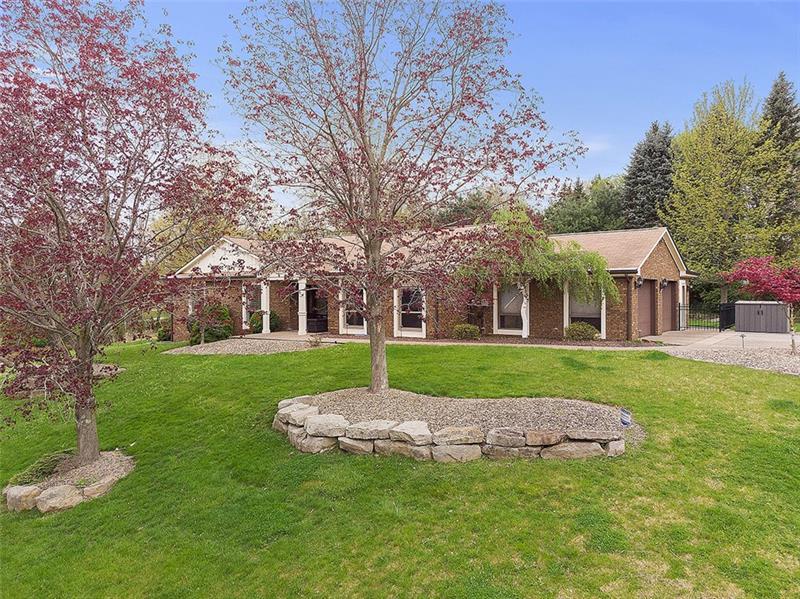3121 Tall Oak Dr
Hampton, PA 15101
3121 Tall Oak Dr Allison Park, PA 15101
3121 Tall Oak Dr
Hampton, PA 15101
$569,900
Property Description
Arriving home to a stamped concrete drive, this modernly renovated brick home offers one level living, 4 bedrooms, 3.5 baths and 3000 square feet of living space! Nestled against tall pines gives the homesite a private feel. The open concept main living area boasts of cathedral ceilings and plenty of natural lighting. The fireplace in the dining area adds a nice atmosphere for family meals. Cherry cabinets and matching granite counters provide plenty of creative chef space in the kitchen. Completely relax in the living room next to the lovely built-in bookshelves and fireplace that oversees a massive patio with an outdoor kitchen area with granite countertops. This outdoor space is perfect for summer gatherings. The large master suite has beautiful hardwood floors, a 12x14 bath, double bowl sink with granite countertops, a walk-in shower and a separate soaking tub. It also features a 14x9 walk-in closet anyone would envy! The second 10x12 tranquil bath has gorgeous quartz countertops a walk-in shower and a full-size tub where you can feel the stress of the day disappear. The lower level 48x34 game room can support multiple family interests along with the 4th bedroom suite providing its own entryway. The workroom and other additional rooms provide an unbelievable amount of storage or craft rooms for whatever you desire. So many updates to mention, there is even a plug for an electric car!!
- Township Hampton
- MLS ID 1426718
- School Hampton Twp
- Property type: Residential
- Bedrooms 4
- Bathrooms 3 Full / 1 Half
- Status
- Estimated Taxes $10,908
Additional Information
-
Rooms
Living Room: Main Level (21x14)
Dining Room: Main Level (31x19)
Kitchen: Main Level (16x13)
Entry: Main Level (18x9)
Den: Main Level (18x18)
Additional Room: Lower Level (15x19)
Game Room: Lower Level (48x34)
Bedrooms
Master Bedroom: Main Level (21x13)
Bedroom 2: Main Level (14x14)
Bedroom 3: Main Level (15x14)
Bedroom 4: Lower Level (29x12)
-
Heating
GAS
Cooling
CEN
Utilities
Sewer: PUB
Water: PUB
Parking
ATTGRG
Spaces: 2
Roofing
ASPHALT
-
Amenities
DW
ES
MO
RF
WT
Approximate Lot Size
172x140x172 apprx Lot
0.5500 apprx Acres
Last updated: 09/30/2020 12:11:14 PM







