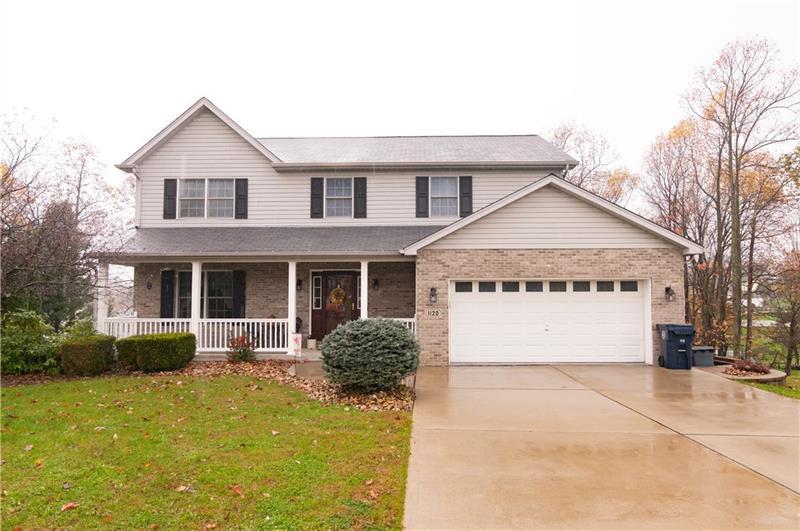1120 Redoak Drive
Penn Twp, PA 15636
1120 Redoak Drive Harrison City, PA 15636
1120 Redoak Drive
Penn Twp, PA 15636
$295,000
Property Description
This four bedrooms two-story home includes 2 1/2 bathrooms and a 2 car attached garage. This house starts with the large covered front porch, then you enter the welcoming spacious foyer. There is a formal living room and dining room with a decorative tray ceiling. The kitchen is spacious and has updated stainless steel appliances, an island pantry, a touch faucet, and an eat-in table area. The sliding door leads to a large rear deck with steps to the back yard. Cozy up in the family room which has a gas log fireplace and is open to the kitchen. The master bedroom features a beautiful cathedral ceiling, a large walk-in closet, and an ensuite master bathroom which features double bowl sinks, a tub, and a separate shower. The remaining three bedrooms are nice in size and have ample closet storage space. Moving downstairs, the lower level has large storage rooms under the front porch and the garage as well as a large walkout basement area that could be finished into a nice big game room. The seller has added dry core - subfloor finishing system to half of the basement. You will have peace of mind as a buyer as there is a 1 year home warranty included in the sale.
- Township Penn Twp
- MLS ID 1425796
- School Penn-Trafford
- Property type: Residential
- Bedrooms 4
- Bathrooms 2 Full / 1 Half
- Status
- Estimated Taxes $4,794
Additional Information
-
Rooms
Living Room: Main Level (14x12)
Dining Room: Main Level (12x10)
Kitchen: Main Level (16x13)
Entry: Main Level (11x11)
Family Room: Main Level (20x12)
Laundry Room: Lower Level
Bedrooms
Master Bedroom: Upper Level (16x13)
Bedroom 2: Upper Level (15x11)
Bedroom 3: Upper Level (13x12)
Bedroom 4: Upper Level (12x11)
-
Heating
GAS
Cooling
CEN
Utilities
Sewer: PUB
Water: PUB
Parking
ATTGRG
Spaces: 2
Roofing
ASPHALT
-
Amenities
AD
DW
DS
GS
KI
MO
MP
PA
RF
SC
WW
WT
Approximate Lot Size
90x140 apprx Lot
Last updated: 03/19/2020 9:47:50 AM







