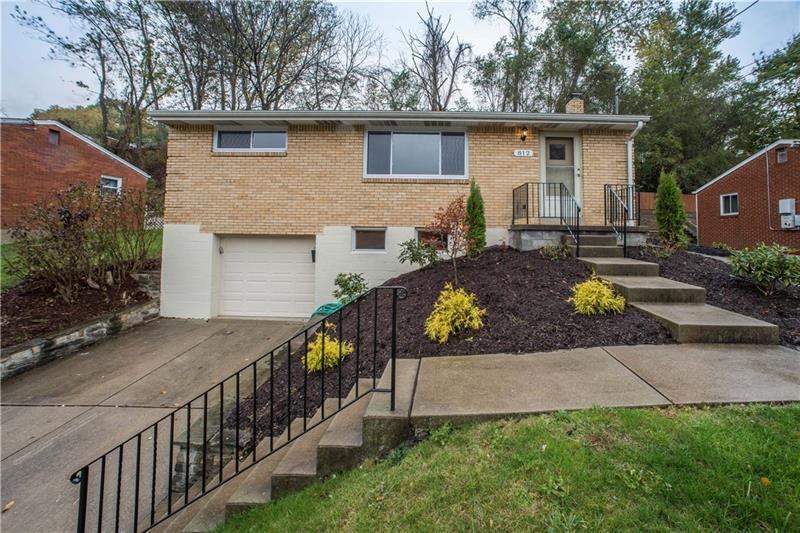812 Lindenwood Drive
Castle Shannon, PA 15234
812 Lindenwood Drive Pittsburgh, PA 15234
812 Lindenwood Drive
Castle Shannon, PA 15234
$189,500
Property Description
Magnificent craftsmanship sets this completely remodeled home apart from others! In addition to new interior doors, windows, new HVAC, and a new hot water tank, this gorgeous brick ranch features 3 bedrooms, 2 baths, fresh paint in today's most popular colors, beautifully refinished hardwood floors and stunning crown molding throughout! The all-new kitchen includes crisp white cabinets, granite counters, and brand new stainless steel appliances! Looking for a home with enough space to really relax? This property includes a fantastic finished lower level! The oversized garage, double closets, and separate laundry room (washer/dryer included) provide generous storage space, too! This winter you will benefit from added energy savings thanks to a new, insulated garage door. Come spring, you can kick back and relax, because the new landscaping has already been done for you! No detail has been forgotten! Move right in and enjoy the life you have always imagined.
- Township Castle Shannon
- MLS ID 1425603
- School Keystone Oaks
- Property type: Residential
- Bedrooms 3
- Bathrooms 2 Full
- Status
- Estimated Taxes $2,893
Additional Information
-
Rooms
Living Room: Main Level (22x13)
Kitchen: Main Level (11x10)
Entry: Main Level
Game Room: Lower Level (13x21)
Laundry Room: Lower Level (23x8)
Bedrooms
Master Bedroom: Main Level (12x11)
Bedroom 2: Main Level (10x10)
Bedroom 3: Main Level (8x8)
-
Heating
GAS
FA
Cooling
CEN
Utilities
Sewer: PUB
Water: PUB
Parking
INTGRG
Spaces: 1
Roofing
COMP
-
Amenities
AD
DW
DS
GS
MO
RF
SC
WD
Approximate Lot Size
62x110x60x111 apprx Lot
Last updated: 02/07/2020 10:57:53 AM







