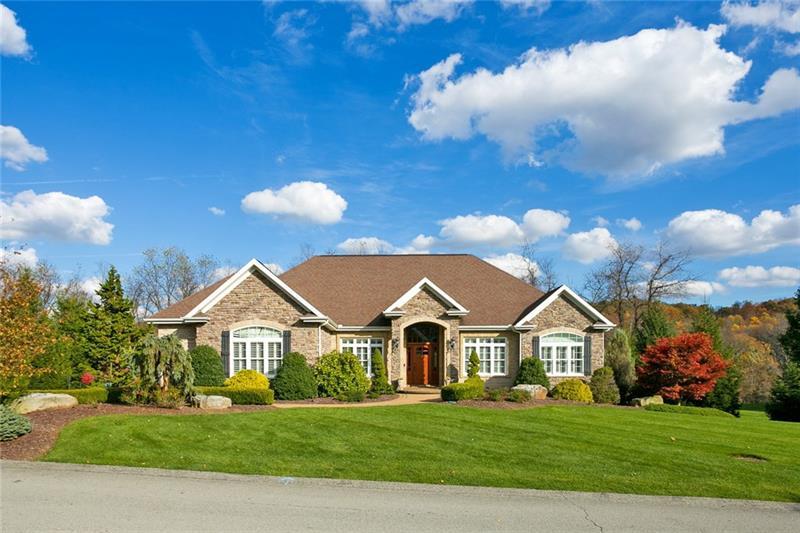4805 Greenhead Ct
Murrysville, PA 15668
4805 Greenhead Ct Murrysville, PA 15668
4805 Greenhead Ct
Murrysville, PA 15668
$650,000
Property Description
Beautifully appointed home offers an open floor plan with a dramatic two story foyer with eight-foot solid wood front door, a cathedral ceiling, an arched transom and side lights. This home features exotic Brazilian cherry hardwood floors, crown molding, and uniquely designed tray ceilings. The great room boasts a beamed vaulted ceiling. Other features of this home include natural stone fireplaces, plantation shutters, a gourmet custom kitchen with granite counters, mahogany stained maple cabinetry with soft close drawers and doors, glass accent doors, a peninsula breakfast bar, eat-in table area, tiled back splash, and updated stainless steel appliances. This home is also equipped with an interior and exterior Bose stereo system. Enjoy the 25x10 three season room with a view of the level rear yard and the wooded backdrop. The yard includes a seven-area sprinkler system and an electric dog fence system. The lower level has great entertaining space with a game room, a newly added kitchen with granite counters, custom cabinets, a wine refrigerator, sink, dishwasher, added lighting, cable ready, two bedrooms and another full bath.
- Township Murrysville
- MLS ID 1425523
- School Franklin Regional
- Property type: Residential
- Bedrooms 5
- Bathrooms 3 Full / 1 Half
- Status
- Estimated Taxes $8,302
Additional Information
-
Rooms
Dining Room: Main Level (14x12)
Kitchen: Main Level (22x12)
Entry: Main Level (13x08)
Family Room: Main Level (19x18)
Den: Main Level (13x12)
Additional Room: Lower Level (22x11)
Game Room: Lower Level (30x20)
Laundry Room: Main Level (10x06)
Bedrooms
Master Bedroom: Main Level (18x17)
Bedroom 2: Main Level (12x12)
Bedroom 3: Main Level (12x12)
Bedroom 4: Lower Level (12x12)
Bedroom 5: Lower Level (12x11)
-
Heating
GAS
Cooling
CEN
Utilities
Sewer: PUB
Water: PUB
Parking
ATTGRG
Spaces: 3
Roofing
ASPHALT
-
Amenities
AD
DW
DS
GC
JT
KI
MO
MP
RF
SC
SEC
WW
WB
WT
Approximate Lot Size
160x312x119x306 apprx Lot
1.1504 apprx Acres
Last updated: 02/21/2020 4:39:06 PM







