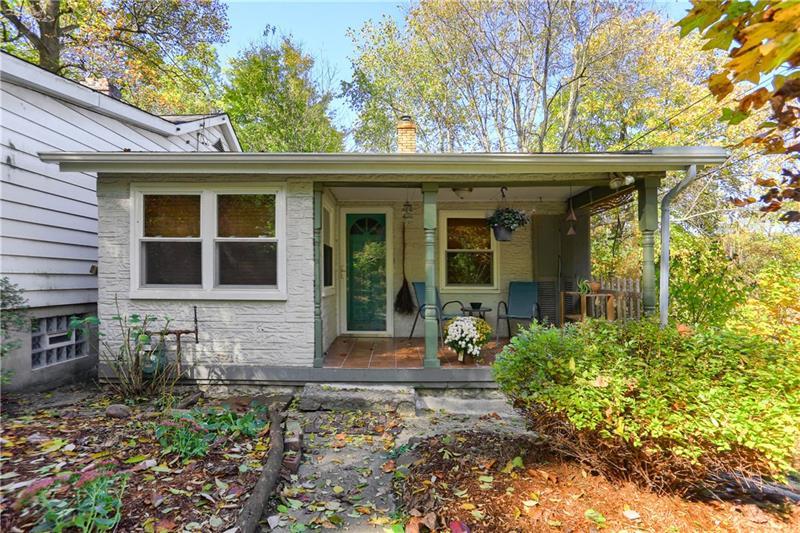7214 Raymond Drive
Swissvale, PA 15218
7214 Raymond Drive Pittsburgh, PA 15218
7214 Raymond Drive
Swissvale, PA 15218
$100,000
Property Description
Welcome to this nicely updated home in the Oak Grove section of Swissvale. Gleaming wide plank hardwood floors catch your eyes as you enter the home and enjoy the open floor plan. A private and convenient office area is adjacent to the entryway with loads of natural light. The spacious family room boasts natural sunlight and neutral tones. An elegant dining room features chic chandelier, stylish tones, and is accessible to the quaint kitchen. The remodeled kitchen features modern appliances, abundant white cabinetry with complimenting tile backsplash and locally crafted concrete countertops and sink. Pamper yourself in the updated bathroom, with an amazing glass shower featuring a rain showerhead, concrete sink, and tiled floor. The two generously sized bedrooms are bright and airy with ample storage. The finished lower level features a bonus full bath and versatile space ready for your design and needs. The backyard is private and cozy creating the perfect spot for outdoor fun and fall campfires. This charming bungalow is conveniently located minutes to I-376/Parkway!
- Township Swissvale
- MLS ID 1424606
- School Woodland Hills
- Property type: Residential
- Bedrooms 2
- Bathrooms 2 Full
- Status
- Estimated Taxes $1,923
Additional Information
-
Rooms
Living Room: Main Level (11x11)
Dining Room: Main Level (12x10)
Kitchen: Main Level (10x10)
Den: Lower Level (15x11)
Additional Room: Main Level (7x5)
Bedrooms
Master Bedroom: Main Level (12x11)
Bedroom 2: Main Level (11x9)
-
Heating
GAS
FA
Cooling
CEN
Utilities
Sewer: PUB
Water: PUB
Parking
ONST
Spaces:
Roofing
ASPHALT
-
Amenities
DW
DS
GS
MO
WW
Approximate Lot Size
26x102x24x102 apprx Lot
Last updated: 12/16/2019 7:24:00 PM







