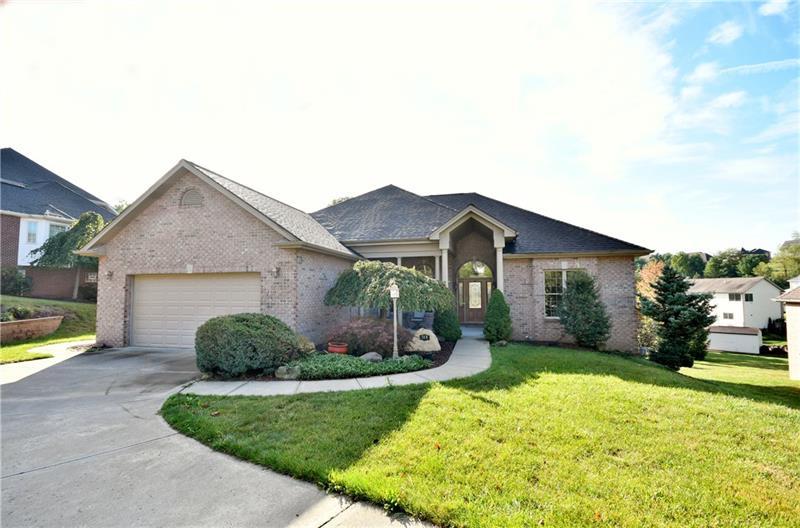113 Cedar Lane
Chartiers, PA 15342
113 Cedar Lane Houston, PA 15342
113 Cedar Lane
Chartiers, PA 15342
$385,000
Property Description
Are you tired of steps? Are you looking for the main floor living without sacrificing quality, style, and size? If so, 113 Cedar Lane is your answer! This all brick ranch home will impress you from the second you drive up starting with the covered front porch. Inside you'll love the open flow, vaulted ceiling, and hardwood floors throughout the main living space. The large living room is flooded with natural light through the Pella windows. A formal dining room is open for easy entertaining. The kitchen has tons of custom maple cabinets and a center island. The owner suite has a tray ceiling and a spa-like bathroom with dual vanity, air-jet tub, and a separate shower. In the walkout lower level you have a massive family room with a gas fireplace, game room space, a wet bar, and a pool table. There are two finished storage rooms that could be an office or gym. There are also a full bathroom and a giant garage-like storage area. Outside relax on your maintenance-free deck off the kitchen or your patio off the basement. Located minutes to I-79 with easy access to everywhere!
- Township Chartiers
- MLS ID 1422019
- School Chartiers-Houston
- Property type: Residential
- Bedrooms 3
- Bathrooms 3 Full
- Status
- Estimated Taxes $5,317
Additional Information
-
Rooms
Living Room: Main Level (19x19)
Dining Room: Main Level (13x11)
Kitchen: Main Level (19x13)
Entry: Main Level
Family Room: Lower Level (26x26)
Additional Room: Lower Level (10x09)
Game Room: Lower Level (19x18)
Laundry Room: Main Level (12x05)
Bedrooms
Master Bedroom: Main Level (14x13)
Bedroom 2: Main Level (17x09)
Bedroom 3: Main Level (11x09)
-
Heating
GAS
FA
Cooling
CEN
Utilities
Sewer: PUB
Water: PUB
Parking
ATTGRG
Spaces: 2
Roofing
ASPHALT
-
Amenities
AD
DW
ES
GC
JT
KI
MO
MP
PA
RF
SC
WW
WB
Approximate Lot Size
85x142x83x140 apprx Lot
Last updated: 11/25/2019 2:29:15 PM







