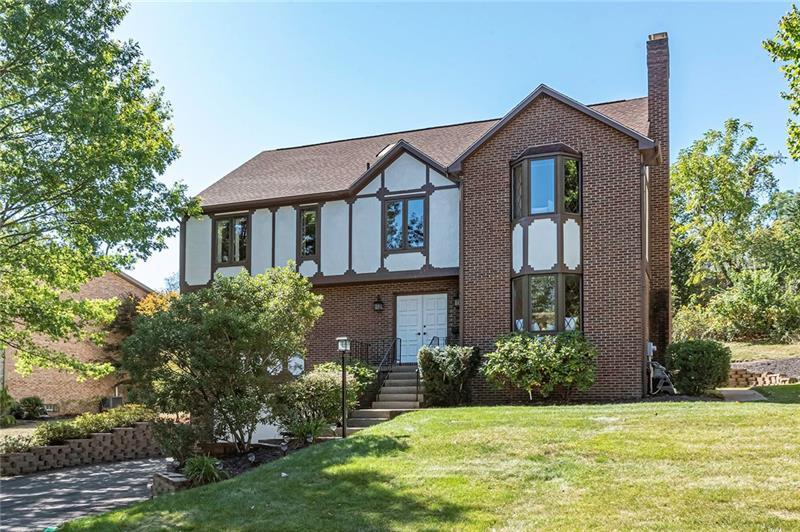463 Clair Drive
Upper St. Clair, PA 15241
463 Clair Drive Pittsburgh, PA 15241
463 Clair Drive
Upper St. Clair, PA 15241
$339,000
Property Description
The dramatic 2 story entry will showcase the amazing space inside! All New Carpeting! E-I-K w all the appliances, center Island w cooktop & built in oven! A full wall pantry, spacious planning desk & eating area overlooking the picnic size Deck & yard! The 1st flr Laundry is conveniently located along w a guest powder rm! The FR boasts a Bay Window, Gas Log Fireplace & Wet Bar for the perfect entertainment space! The Owners Suite is worthy of its name w access to a small loft, bay window, architecturally designed vaulted ceilings w a ceiling fan! The Bath is tucked away w 2 W-I-C w laundry chute, huge counter area w a dressing table, luxurious Whirlpool Tub & a private water closet w Full Shower! 3 guest BRâ??s offer ample closets & guest bath w an expansive counter area, separate water closet & full tub/shower! The low lev is a blank canvas to imagine it would make an awesome gaming, theater, exercise, play, home office or in-law suite or a combo of all w easy access! Perfect location!
- Township Upper St. Clair
- MLS ID 1418837
- School Upper St Clair
- Property type: Residential
- Bedrooms 4
- Bathrooms 2 Full / 1 Half
- Status
- Estimated Taxes $10,567
Additional Information
-
Rooms
Living Room: Main Level (18x13)
Dining Room: Main Level (13x13)
Kitchen: Main Level (21x14)
Entry: Main Level (10x10)
Family Room: Main Level (21x13)
Additional Room: Lower Level (27x26)
Laundry Room: Main Level (7x5)
Bedrooms
Master Bedroom: Upper Level (19x13)
Bedroom 2: Upper Level (15x12)
Bedroom 3: Upper Level (14x11)
Bedroom 4: Upper Level (13x11)
-
Heating
GAS
FA
Cooling
CEN
Utilities
Sewer: PUB
Water: PUB
Parking
INTGRG
Spaces: 2
Roofing
COMP
-
Amenities
AD
DW
DS
EC
ES
JT
KI
MO
PA
RF
SC
TC
WB
WT
Approximate Lot Size
75x141x76x153m/l apprx Lot
Last updated: 11/22/2019 4:25:47 PM







