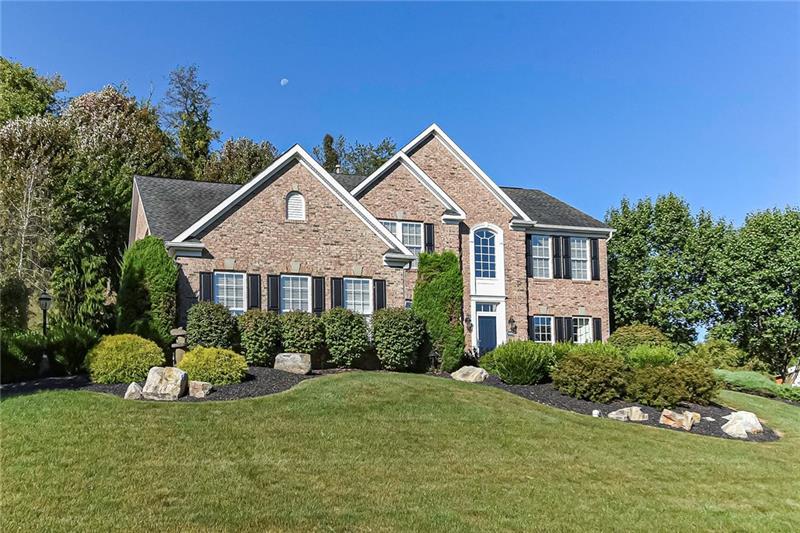1008 Lakeside Drive
Mt. Pleasant, PA 15057
1008 Lakeside Drive Mc Donald, PA 15057
1008 Lakeside Drive
Mt. Pleasant, PA 15057
$575,000
Property Description
Welcome to 1008 Lakeside Drive! Unmistakably the most incredible home you have seen all year, it belongs in Architectural Digest! Imagine your own Oasis with waterfalls, two Koi ponds, a fire pit, a gazebo with swing, and a private hot tub with pergola! There is an expansive deck with a retractable awning! There is a dramatic two Story entry with an architectural niche! The first-floor study offers French doors! Extraordinary kit with entertainment-size island, displays, granite, backsplash, stainless steel appliances, morning room with mirrored skylights overlooking the retreat and enormous front room with a gas fireplace all with walls of windows! The double bay windows in the dining room feature tray ceil! The owner's sanctuary has double doors, tray ceiling, two walk-in-closets, a private sitting room, and a spa-like bath with corner whirlpool and a separate water closet! There are three guest rooms and a full guest bath with skylight! There is a gaming/ bar area with TV, exercise, huge storage space with a freezer and a full bath on the lower level with “Dorothy Doors” to the driveway! There are hardwood floors, first-floor laundry, stone sculptures, and endless amenities! Your search for the once in a lifetime home has finally arrived!
- Township Mt. Pleasant
- MLS ID 1418835
- School Fort Cherry
- Property type: Residential
- Bedrooms 4
- Bathrooms 3 Full / 1 Half
- Status
- Estimated Taxes $7,810
Additional Information
-
Rooms
Living Room: Main Level (16x12)
Dining Room: Main Level (18x15)
Kitchen: Main Level (22x14)
Entry: Main Level (13x10)
Family Room: Main Level (22x20)
Den: Main Level (14x13)
Additional Room: Main Level (16x12)
Game Room: Lower Level (54x26)
Laundry Room: Main Level (8x7)
Bedrooms
Master Bedroom: Upper Level (18x17)
Bedroom 2: Upper Level (14x13)
Bedroom 3: Upper Level (13x12)
Bedroom 4: Upper Level (12x12)
-
Heating
GAS
FA
Cooling
CEN
Utilities
Sewer: PUB
Water: PUB
Parking
ATTGRG
Spaces: 3
Roofing
ASPHALT
-
Amenities
AD
CO
DW
DS
ES
GC
HT
JT
KI
MO
PA
RF
SEC
WT
Approximate Lot Size
164x192x92x212m/l apprx Lot
0.6000 apprx Acres
Last updated: 11/25/2019 11:43:21 AM







