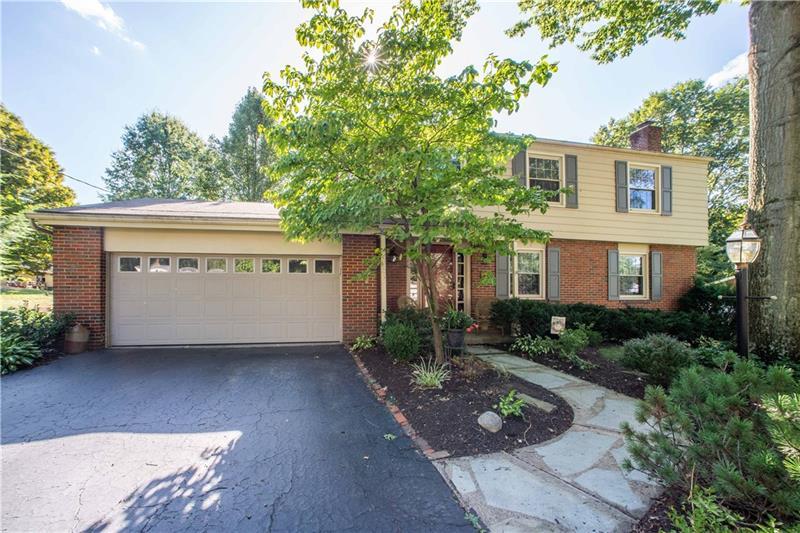282 Hays Rd
Upper St. Clair, PA 15241
282 Hays Rd Pittsburgh, PA 15241
282 Hays Rd
Upper St. Clair, PA 15241
$325,000
Property Description
Ultimate in convenience with this local just off Rte 19 (aka Washington Rd) makes access to Washington County or Pittsburgh's South Hills a breeze! The covered entry welcomes you home. Once inside the foyer's gleaming wood flrs flow into the sizable living rm w/its crown molding and windows overlooking the front lawn. One end of the living rm opens into the formal dining room. Sliding drs from the dining rm open to an inviting sun room. The equipped kitchen has room for casual dining or future island. The main lvl family rm accesses the attached garage and door to the back deck. A .5 bath completes the main lvl. All bdrms on upper lvl. The master bdrm has 2 dbl closets and en suite full bath w/shower. Master bath also attaches to 2nd bdrm. Bdrms 2 thru 4 each have nicely sized closet. There is also a den or 5th bdrm and tiled full bath on upper lvl. LL offers a sizable game rm, .5 bath, and laundry both w/great storage. The fabulous rear deck leads to the flat rear lawn.
- Township Upper St. Clair
- MLS ID 1418759
- School Upper St Clair
- Property type: Residential
- Bedrooms 5
- Bathrooms 2 Full / 2 Half
- Status
- Estimated Taxes $7,742
Additional Information
-
Rooms
Living Room: Main Level (20x13)
Dining Room: Main Level (11x11)
Kitchen: Main Level (11x11)
Family Room: Main Level (11x17)
Additional Room: Lower Level (16x15)
Game Room: Lower Level (20x20)
Laundry Room: Lower Level (25x11)
Bedrooms
Master Bedroom: Upper Level (15x12)
Bedroom 2: Upper Level (12x12)
Bedroom 3: Upper Level (11x12)
Bedroom 4: Upper Level (11x10)
Bedroom 5: Upper Level (10x9)
-
Heating
GAS
FA
Cooling
CEN
Utilities
Sewer: PUB
Water: PUB
Parking
ATTGRG
Spaces: 2
Roofing
ASPHALT
-
Amenities
AD
DW
DS
ES
MO
RF
WD
Approximate Lot Size
67x115x90x136 apprx Lot
Last updated: 12/16/2019 3:22:21 PM







