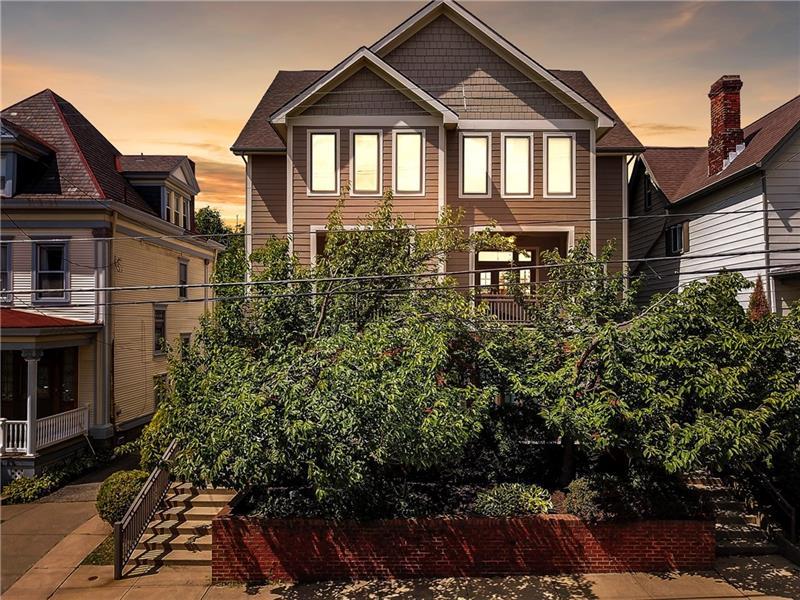138 Bigham St
Mt. Washington, PA 15211
138 Bigham St Pittsburgh, PA 15211
138 Bigham St
Mt. Washington, PA 15211
$459,000
Property Description
Stylish, sophisticated and short jaunt from a famous view of Pittsburgh's skyline, this contemporary Mt. Washington home just minutes from downtown. Updates galore mark the light, bright showpiece. On its main floor youâ??ll find a two-car garage and cozy family room with radiant heat hardwoods and an adjacent private patio. More hardwoods, crown molding, neutral décor, and a fireplace focal point greet you on the first floor where French doors invite you to relax on a huge composite deck. Just off the updated kitchen, with its warm finishes and granite countertops, is the formal dining area, which leads to another outdoor patio â?? this oneâ??s covered! On to the master and its must-see oversized closet and spa bath. Youâ??ll love the additional spacious bedrooms, skylights, convenient laundry and being in walking distance to the Bigham Tavern and Grandview Avenueâ??s finest restaurants!
- Township Mt. Washington
- MLS ID 1418720
- School Pittsburgh
- Property type: Residential
- Bedrooms 4
- Bathrooms 2 Full / 2 Half
- Status
- Estimated Taxes $6,497
Additional Information
-
Rooms
Living Room: Upper Level (19x15)
Dining Room: Upper Level (16x14)
Kitchen: Upper Level (12x9)
Entry: Main Level (12x4)
Family Room: Lower Level (22x14)
Laundry Room: Upper Level (5x5)
Bedrooms
Master Bedroom: Upper Level (19x14)
Bedroom 2: Upper Level (12x10)
Bedroom 3: Upper Level (19x16)
Bedroom 4: Upper Level (10x9)
-
Heating
GAS
FA
Cooling
CEN
Utilities
Sewer: PUB
Water: PUB
Parking
INTGRG
Spaces: 2
Roofing
COMP
-
Amenities
AD
DW
DS
ES
JT
MO
RF
Approximate Lot Size
0.0629 apprx Lot
Last updated: 12/09/2019 2:52:01 PM







