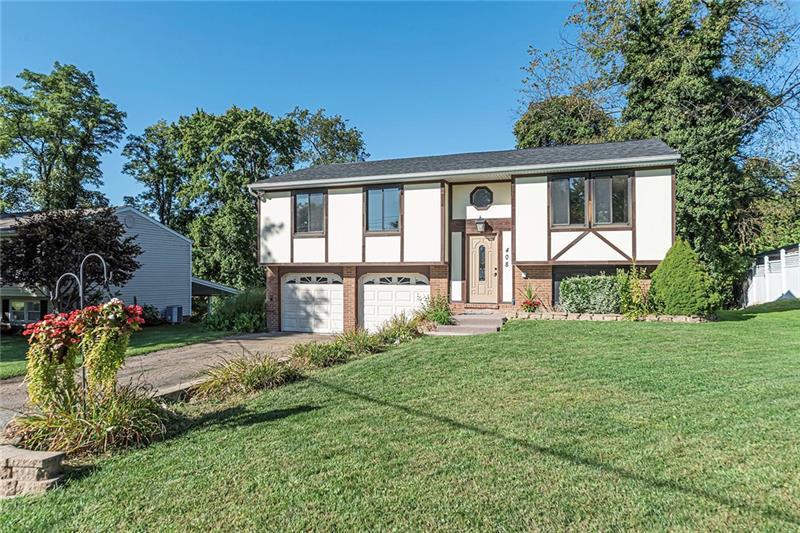408 Nike Road
Moon-Crescent Twp, PA 15108
408 Nike Road Coraopolis, PA 15108
408 Nike Road
Moon-Crescent Twp, PA 15108
$219,000
Property Description
Welcome home to 408 Nike Road, a move-in-ready split entry located in a picturesque country setting in the heart of Moon Township and steps away from the bike and walking trails! Gleaming hardwood floors adorn this residence! You will love the eat-in-kitchen with stainless steel appliances, a breakfast bar island, and corner sinks! The bright and spacious updated bathroom is the perfect place to start off your day! The newer lower level family room provides a great space for everyone for movie night or game night with the gang! It also has an upgraded “Pittsburgh potty” behind closed doors and is steps away from the laundry room complete with a sink. There is loads of storage within the house! The owners have made a lot of recent updates to this home, and some of them include a new furnace and air conditioning system, a new roof, siding, soffit, fascia, gutters, downspouts, exterior doors, and fresh paint! Out back, the large patio is the go-to place to hang out. Enjoy the fire pit on a cool fall night just sitting around the roaring fire or preparing the perfect roasted marshmallow!! This property boasts the perfect backyard for all your outdoor activities, including a pool and storage shed! This is the home you have been waiting for!
- Township Moon-Crescent Twp
- MLS ID 1418644
- School Moon Area
- Property type: Residential
- Bedrooms 3
- Bathrooms 1 Full / 1 Half
- Status
- Estimated Taxes $3,230
Additional Information
-
Rooms
Dining Room: Main Level (10x10)
Kitchen: Lower Level (10x10)
Entry: Main Level (6x6)
Family Room: Main Level (15x12)
Game Room: Lower Level (21x12)
Laundry Room: Lower Level (11x8)
Bedrooms
Master Bedroom: Main Level (14x10)
Bedroom 2: Main Level (12x11)
Bedroom 3: Main Level (9x9)
-
Heating
ELE
HP
Cooling
CEN
Utilities
Sewer: PUB
Water: PUB
Parking
INTGRG
Spaces: 2
Roofing
ASPHALT
-
Amenities
AD
DW
DS
ES
KI
MO
PA
WT
Approximate Lot Size
74x168x73x165m/l apprx Lot
Last updated: 12/03/2019 1:31:32 PM







