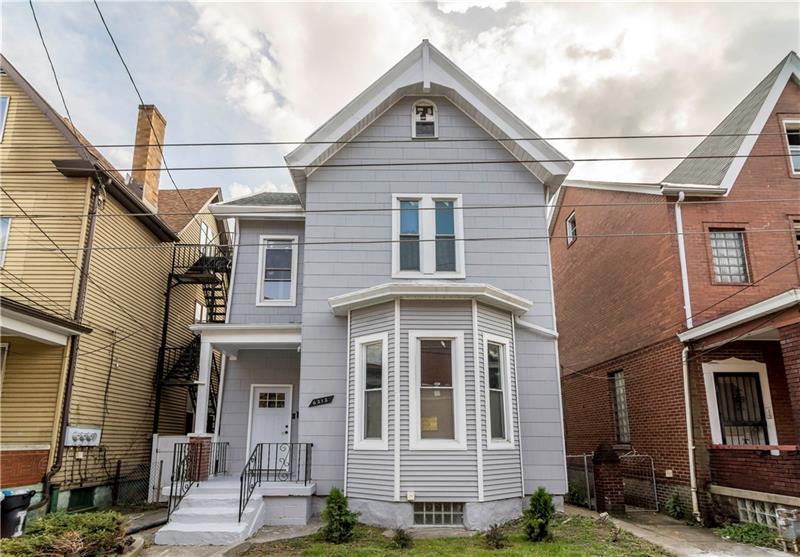6212 Saint Marie Street
Highland Park, PA 15206
6212 Saint Marie Street Pittsburgh, PA 15206
6212 Saint Marie Street
Highland Park, PA 15206
$379,825
Property Description
Do you like to walk to the park, local restaurants, breweries, and shopping? If so, this beautiful four-bedroom, two-bath renovation on Saint Marie is going to blow your mind! Everything is new from the flooring to the roof and even the HVAC. You'll love gray engineered hardwood flowing throughout the main living space while the high ceilings and the exposed brick give character to the home. Your spacious family room features a bay window and is open to the dining room. The gorgeous kitchen has white quartz counters with white cabinets, stainless steel appliances, and a large island with a farmhouse sink. A main floor laundry room and a full bath add to the convenience of the home's main floor. On the second floor, you’ll find three awesome bedrooms and a totally custom full bath with a freestanding soaker tub, glass shower, and dual vanities. The third-floor attic is where you’ll find the fourth bedroom and a perfect little nook for an office space. The full basement is ready for all your storage needs. Outside you have a new deck that walks out to two off-street parking spots!
- Township Highland Park
- MLS ID 1416907
- School Pittsburgh
- Property type: Residential
- Bedrooms 4
- Bathrooms 2 Full
- Status
- Estimated Taxes $1,713
Additional Information
-
Rooms
Living Room: Main Level (18x16)
Dining Room: Main Level (16x15)
Kitchen: Main Level (16x15)
Den: Upper Level (12x08)
Laundry Room: Main Level (06x05)
Bedrooms
Master Bedroom: Upper Level (16x14)
Bedroom 2: Upper Level (16x14)
Bedroom 3: Upper Level (14x08)
Bedroom 4: Upper Level (21x13)
-
Heating
GAS
FA
Cooling
CEN
Utilities
Sewer: PUB
Water: PUB
Parking
OFFST
Spaces: 2
Roofing
COMP
-
Amenities
DW
GS
KI
MP
PA
RF
WW
Approximate Lot Size
26x98x28x98 apprx Lot
Last updated: 03/27/2020 2:03:42 PM







