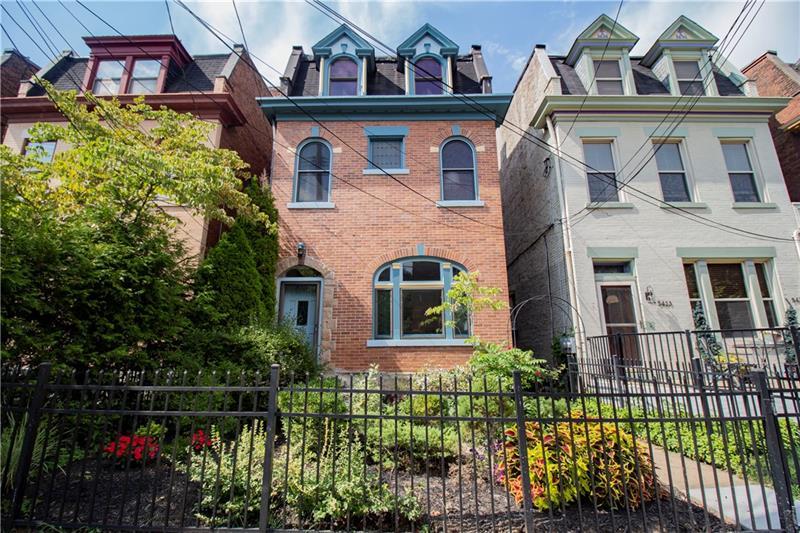5421 Kentucky
Shadyside, PA 15232
5421 Kentucky Pittsburgh, PA 15232
5421 Kentucky
Shadyside, PA 15232
$739,000
Property Description
This incredible home is steps from Walnut St. with beautiful front landscaping and freshly painted front facade. The front door opens into the light-filled living room. All of the hardwood floors have been refinished. All rooms have been painted as well as many new light fixtures. The living room opens to dining room with gorgeous built-ins that have leaded glass display doors. The modern white kitchen with stainless steel appliances has plenty of pantry storage and two nooks perfect for a coffee bar. Off the kitchen is a full wall of glass doors/windows that open to back deck with privacy fence and awning. The main floor also includes a powder room. The 2nd floor opens to a spectacular family room with a charming built-in bookcase, fireplace, and custom windows. The master bedroom includes two closets with organizers and a master bath with jacuzzi tub and shower. The 3rd floor includes two bedrooms and a full bath. A 2 car garage. Home has a new furnace, roof, and water service line.
- Township Shadyside
- MLS ID 1416213
- School Pittsburgh
- Property type: Residential
- Bedrooms 3
- Bathrooms 2 Full / 1 Half
- Status
- Estimated Taxes $13,352
Additional Information
-
Rooms
Living Room: Main Level (17x14)
Dining Room: Main Level (17x12)
Kitchen: Main Level (12x12)
Family Room: Upper Level (17x14)
Bedrooms
Master Bedroom: Upper Level (17x12)
Bedroom 2: Upper Level (17x14)
Bedroom 3: Upper Level (17x12)
-
Heating
GAS
FA
Cooling
CEN
Utilities
Sewer: PUB
Water: PUB
Parking
DETGRG
Spaces: 2
Roofing
OTHER
-
Amenities
AD
DW
DS
GS
KI
MO
RF
WW
Approximate Lot Size
25 x 105 apprx Lot
0.0551 apprx Acres
Last updated: 11/26/2019 6:06:09 PM







