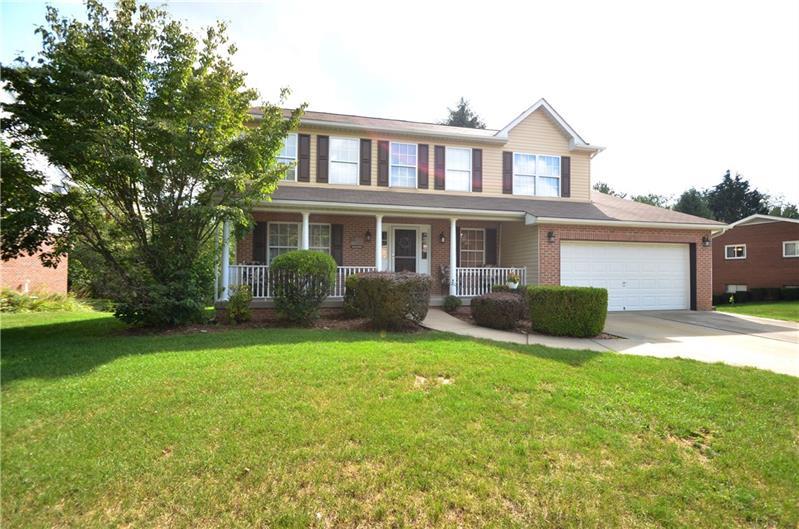111 Kimberwicke Ct
Cranberry Twp, PA 16066
111 Kimberwicke Ct Cranberry Township, PA 16066
111 Kimberwicke Ct
Cranberry Twp, PA 16066
$379,900
Property Description
Culdesac street w/level, private byard. Pillared, covered front porch on custom built home. Step into hardwood foyer. Form liv rm w/hardwood open to form din rm w/hardwood & bay window. New center island/bfast bar kitch has white cabinets, granite tops, glass & tile backsplash, stainless appliances (including 5 burner, double/convection oven, gas stove), brushed nickel faucet. Brkfast nook offers slider to private double deck, wall of built-ins. Open to family room w/wall of windows & granite surround gas fireplace. 1st flr pwdr has hardwood. Laundry/mud rm off att grg. Vaulted master suite w/walk-in closet & vaulted mast bth w/his & hers vanities, ceram surround whirlpool, walk-in shower, brushed nickel lighting. 3 more b-rooms, all freshly painted, 2 have walk-in closets. Hall bath w/ceram floor. Fin low lev w/b-room 5, currently a music room, dry kitchen or walk-in pantry storage, large game room w/bar area & full bath. All this plus a 1 year home warranty, concrete level driveway
- Township Cranberry Twp
- MLS ID 1416035
- School Seneca Valley
- Property type: Residential
- Bedrooms 4
- Bathrooms 3 Full / 1 Half
- Status
- Estimated Taxes $5,542
Additional Information
-
Rooms
Living Room: Main Level (14x11)
Dining Room: Main Level (13x12)
Kitchen: Main Level (16x15)
Entry: Main Level (10x10)
Family Room: Main Level (20x15)
Den: Lower Level (12x12)
Additional Room: Lower Level (10x10)
Game Room: Lower Level (20x15)
Laundry Room: Main Level
Bedrooms
Master Bedroom: Upper Level (18x14)
Bedroom 2: Upper Level (15x12)
Bedroom 3: Upper Level (12x11)
Bedroom 4: Upper Level (12x10)
-
Heating
GAS
FA
Cooling
CEN
Utilities
Sewer: PUB
Water: PUB
Parking
ATTGRG
Spaces: 2
Roofing
ASPHALT
-
Amenities
AD
CO
DW
DS
GS
JT
KI
MO
MP
PA
RF
SC
Approximate Lot Size
74x138x80x129 apprx Lot
0.2900 apprx Acres
Last updated: 11/15/2019 3:17:27 PM







