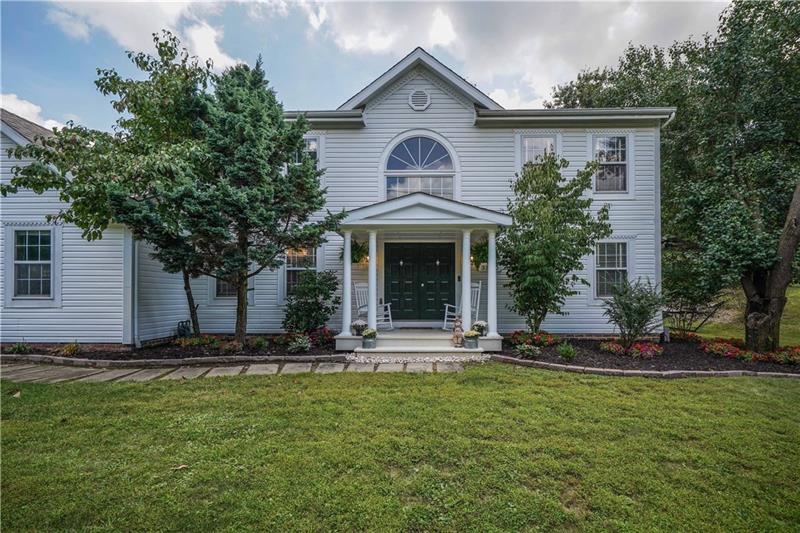3500 Saxonburg Blvd
Indiana Twp, PA 15238
3500 Saxonburg Blvd Pittsburgh, PA 15238
3500 Saxonburg Blvd
Indiana Twp, PA 15238
$390,000
Property Description
Situated on almost an acre! New landscaping and a traditional portico welcome you to this stunning colonial. Classic double doors lead inside to the amazing 2-story foyer. Immediately you will notice the special details that set this home apart - a beautiful curved staircase, arched doorways, and vaulted ceilings. A separate living room and formal dining room (with a beautiful built-in) make hosting easy. With the gas fireplace, skylight, and gorgeous hardwood floors, you will love relaxing in the spacious family room. The large eat-in kitchen features Corian counters and new stainless steel appliances. Off of the kitchen is a den, perfect for an office or playroom. A convenient laundry room and half bath complete the first floor. Upstairs you will find 4 big bedrooms and 2 baths. An amazing master suite features a separate tub/shower area and 2 walk-in closets. In addition to a huge game room, the finished lower level includes a kitchenette and a full bath with potential for a mother-in-law suite. Outdoors, the living space overlooks a beautiful wooded lot.
- Township Indiana Twp
- MLS ID 1416001
- School Fox Chapel Area
- Property type: Residential
- Bedrooms 4
- Bathrooms 3 Full / 1 Half
- Status
- Estimated Taxes $9,227
Additional Information
-
Rooms
Living Room: Main Level (15x13)
Dining Room: Main Level (13x13)
Kitchen: Main Level (10x22)
Family Room: Main Level (20x15)
Den: Main Level (11x15)
Additional Room: Lower Level (14x13)
Game Room: Lower Level (17x30)
Laundry Room: Main Level (5x7)
Bedrooms
Master Bedroom: Upper Level (13x19)
Bedroom 2: Upper Level (13x14)
Bedroom 3: Upper Level (12x10)
Bedroom 4: Upper Level (11x12)
-
Heating
GAS
FA
Cooling
CEN
Utilities
Sewer: PUB
Water: PUB
Parking
ATTGRG
Spaces: 2
Roofing
ASPHALT
-
Amenities
AD
DW
DS
GS
KI
MO
RF
SC
WT
Approximate Lot Size
198x237x213x170 apprx Lot
Last updated: 12/16/2019 10:52:00 PM







