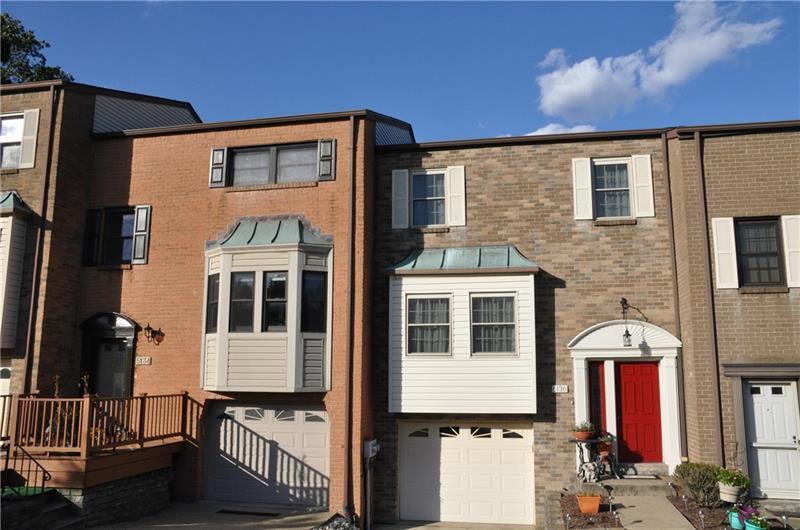5136 Daube Dr
Whitehall, PA 15236
5136 Daube Dr Pittsburgh, PA 15236
5136 Daube Dr
Whitehall, PA 15236
$159,900
Property Description
Welcome to 5136 Daube Drive! Located right on the cul-de-sac, this townhouse with no HOA fees has been nicely updated with everything you are looking for. The new deck was enlarged so you can spend lots of time outside appreciating the quiet neighborhood. Stainless steel fridge, stove, and microwave are only two years old; dishwasher is four years old. Hardwood floors in the dining room and kitchen, with newer carpet throughout the rest. The living room features a log burning fireplace with craftsman style trim work and bookcases with recessed lights. The enormous master bedroom is the entire width of the home and will hold your king-sized bed and all the furniture you want. There is a wall of closets and a private updated master bath with wide shower and granite-topped vanity complete the suite. Two other bedrooms and a hall bath are found upstairs as well. The basement has a 12x8 room currently used for storage but can be whatever you dream. Washer and Dryer will remain. There is a deep integral garage that will accommodate your lawnmower, bikes, and still fit your vehicle this winter. So come and see this beautiful home today!
- Township Whitehall
- MLS ID 1415742
- School Baldwin-Whitehall
- Property type: Residential
- Bedrooms 3
- Bathrooms 2 Full / 1 Half
- Status
- Estimated Taxes $3,023
Additional Information
-
Rooms
Living Room: Main Level (19x11)
Dining Room: Main Level (14x10)
Kitchen: Main Level (9x8)
Additional Room: Lower Level (12x8)
Bedrooms
Master Bedroom: Upper Level (18x12)
Bedroom 2: Upper Level (13x8)
Bedroom 3: Upper Level (10x8)
-
Heating
GAS
HP
Cooling
CEN
Utilities
Sewer: PUB
Water: PUB
Parking
INTGRG
Spaces: 1
Roofing
ASPHALT
-
Amenities
AD
DW
DS
ES
MO
MP
RF
SC
WW
WD
WT
Approximate Lot Size
22x105x21x110 apprx Lot
Last updated: 10/08/2019 11:42:53 AM







