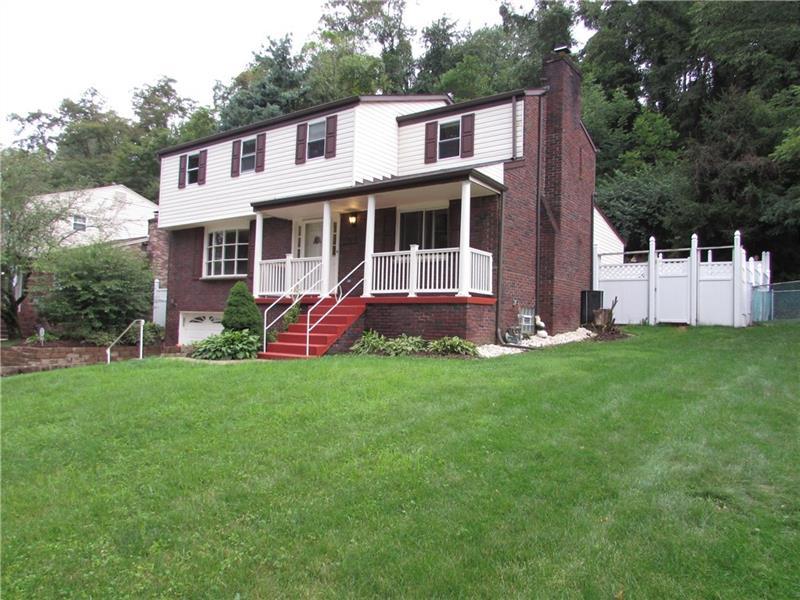1024 Evergreen Dr
Penn Hills, PA 15235
1024 Evergreen Dr Pittsburgh, PA 15235
1024 Evergreen Dr
Penn Hills, PA 15235
$184,950
Property Description
So Much Space in this Unique 4 Bedroom home on a Cul-de-Sac Street. Amazing Remodeled Kitchen with Granite Counter Tops, Beautiful Cabinets, Ceramic Backsplash, Breakfast Bar, Ceramic Flooring, SS Range Hood. Kitchen Open to the Sunroom, which has 3 Skylights, Walls of Windows & Sliding Doors to the Back Deck. French Doors Open to the Formal Dining Room boasting Hardwood Flooring & Lovely Crown Molding. Entertaining is so Easy! AND thereâ??s a Family Room w/ Beamed Ceiling & Wood Burning Fireplace, along with a Formal Living Room with more Hardwood Flooring & Crown Molding. 1st Floor Laundry has Built-In Shelving, Skylights, a Garden Box Window & a Lighted Ceiling Fan. The Spacious Bedrooms all have Exposed Hardwood Floors. Beautifully Remodeled Master Bath. Finished Lower Level and Extra Storage Room. Back Deck w/ a Privacy Fence, Covered Area for a Grill, a Pond, Hot Tub, Storage Shed & Garden Space. Whole House Fan, Updated Electric Boxes, Extra Wide Driveway & Home Warranty!
- Township Penn Hills
- MLS ID 1415057
- School Penn Hills
- Property type: Residential
- Bedrooms 4
- Bathrooms 2 Full / 1 Half
- Status
- Estimated Taxes $3,585
Additional Information
-
Rooms
Living Room: Main Level (19x12)
Dining Room: Main Level (13x12)
Kitchen: Main Level (17x12)
Entry: Main Level (10x4)
Family Room: Main Level (20x13)
Additional Room: Main Level (28x12)
Game Room: Lower Level (20x12)
Laundry Room: Main Level (12x11)
Bedrooms
Master Bedroom: Upper Level (19x12)
Bedroom 2: Upper Level (13x12)
Bedroom 3: Upper Level (13x12)
Bedroom 4: Upper Level (13x10)
-
Heating
GAS
FA
Cooling
CEN
Utilities
Sewer: PUB
Water: PUB
Parking
INTGRG
Spaces: 2
Roofing
ASPHALT
-
Amenities
AD
DW
DS
GS
MO
RF
Approximate Lot Size
65x227 m/l apprx Lot
Last updated: 11/16/2019 12:31:07 PM







