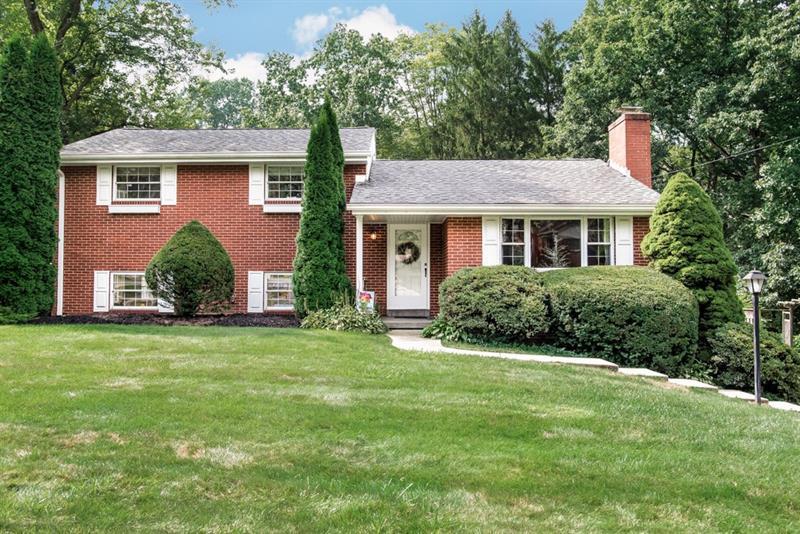483 Olive Street
McCandless, PA 15237
483 Olive Street Pittsburgh, PA 15237
483 Olive Street
McCandless, PA 15237
$319,000
Property Description
Welcome to 483 Olive Street, a well maintained all brick home. When entering this home you will see the beautiful slate floor entryway that leads to the spacious living room with a fireplace and a large bay window. A separate dining room with crown molding and an updated kitchen with quartz countertops and HD vinyl flooring will make at home dining a delight. As you head upstairs there is a lovely master bedroom with your very own bathroom. Also upstairs are two additional bedrooms that share a stylish and newly renovated full bathroom. There is hardwood under most carpeted areas of this home. Going into the lower level you can either have loads of storage space or as a BONUS you could have a fourth bedroom or even a den, your choice! The Laundry Room and a bright family room with a newly renovated full bathroom complete the basement area. Walk outdoors to a covered patio and a fenced-in spacious yard where you can entertain all of your guests. There is a separate shed in the yard as well that is there to stay. The newer water heater was installed in 2015, a newer roof in 2008, and an updated HVAC in 2016. Don’t forget about the oversized two-car garage with room for a workshop! This home is in a very convenient location that is minutes from McCandless Crossing, shopping, and dining.
- Township McCandless
- MLS ID 1415019
- School North Allegheny
- Property type: Residential
- Bedrooms 3
- Bathrooms 2 Full / 1 Half
- Status
- Estimated Taxes $4,428
Additional Information
-
Rooms
Living Room: Main Level (19X13)
Dining Room: Main Level (11X9)
Kitchen: Main Level (10X9)
Entry: Main Level (10X6)
Family Room: Lower Level (25X11)
Den: Lower Level (10X10)
Laundry Room: Lower Level (8X5)
Bedrooms
Master Bedroom: Upper Level (13X11)
Bedroom 2: Upper Level (13X10)
Bedroom 3: Upper Level (10X10)
-
Heating
GAS
Cooling
CEN
Utilities
Sewer: PUB
Water: PUB
Parking
INTGRG
Spaces: 2
Roofing
ASPHALT
-
Amenities
AD
DW
DS
ES
MO
RF
WW
WT
Approximate Lot Size
0.2613 apprx Lot
Last updated: 11/20/2019 12:01:05 PM







