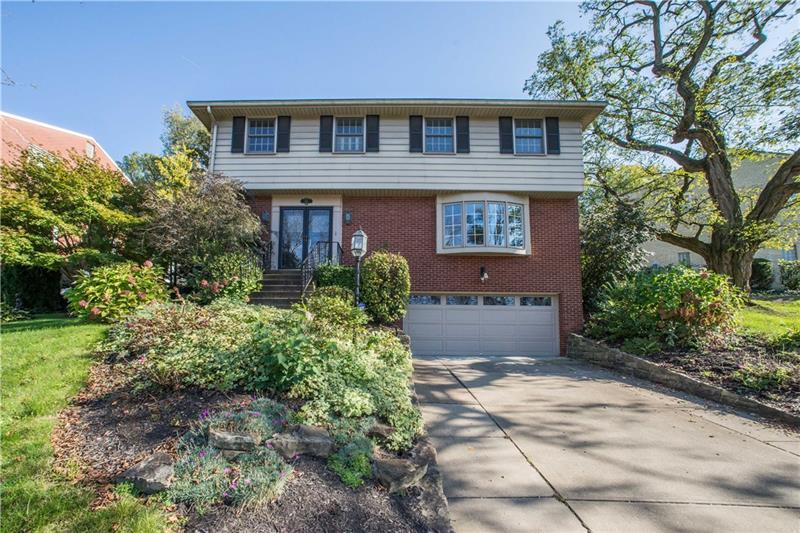196 Vee Lynn Drive
Mt. Lebanon, PA 15228
196 Vee Lynn Drive Pittsburgh, PA 15228
196 Vee Lynn Drive
Mt. Lebanon, PA 15228
$389,900
Property Description
Great home w/even better location and award-winning schools! Cul-de-sac at end of street has a path leading to community pool, tennis, park, and so much more! Also nearby is bus stop for commuters! The home's interior features fresh tones w/ivory trim and gleaming wd flrs. The lrg living rm has a bay window that fills the rm w/natural light. An opening at one end of the liv rm flows into the dining rm w/its crown and chair rail moldings. Step from the dining rm into the kitchen designed to maximize storage and work surfaces. KIT has SS apps, plentiful recessed lighting, and peninsula seating. One end of the KIT opens into the family rm w/its FP and sliding dr that opens onto a wide patio that is partially cv'd w/retractable awning. A stairway from the patio leads to a flat upper lawn. All bdrms on upper lvl. Owner's suite w/2 dbl closets and en suite tiled bath w/shower. Main bath features white tile and combo tub/shower. LL offers a game rm, laundry, and spacious 2 car grg.
- Township Mt. Lebanon
- MLS ID 1414432
- School Mount Lebanon
- Property type: Residential
- Bedrooms 4
- Bathrooms 2 Full / 1 Half
- Status
- Estimated Taxes $7,380
Additional Information
-
Rooms
Living Room: Main Level (20x13)
Dining Room: Main Level (12x11)
Kitchen: Main Level (13x08)
Entry: Main Level (11x07)
Family Room: Main Level (16x13)
Game Room: Lower Level (16x13)
Laundry Room: Lower Level (16x10)
Bedrooms
Master Bedroom: Upper Level (17x13)
Bedroom 2: Upper Level (12x10)
Bedroom 3: Upper Level (15x10)
Bedroom 4: Upper Level (13x12)
-
Heating
GAS
FA
Cooling
CEN
Utilities
Sewer: PUB
Water: PUB
Parking
INTGRG
Spaces: 2
Roofing
COMP
-
Amenities
AD
CO
DW
DS
GC
MO
MP
PA
RF
Approximate Lot Size
94x143x11x160 apprx Lot
Last updated: 03/03/2020 3:45:43 PM







