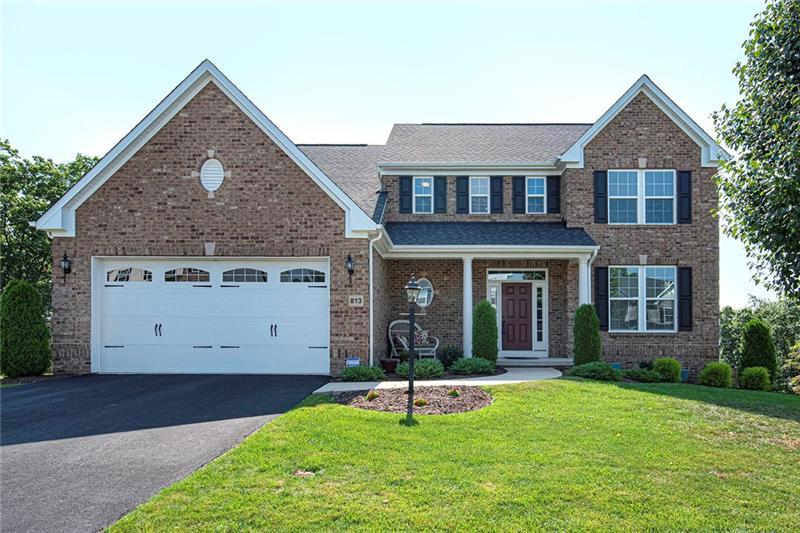813 Balmoral Court
Moon-Crescent Twp, PA 15108
813 Balmoral Court Coraopolis, PA 15108
813 Balmoral Court
Moon-Crescent Twp, PA 15108
$475,000
Property Description
Fall in love with this gorgeous home that will check all the boxes! Greet guests in the 2 story entry with a waterfall staircase to the upper level. The kitchen boasts a gourmet size Island with all stainless steel appliances, granite counters, under cabinet lighting, backsplash, an oversized pantry, and a morning room with a cathedral ceiling, walls of windows, and a door to the 20-foot deck overlooking the fenced-in yard and acre of land! Relax by the stone fireplace in the great room. Host dinner parties in the dining room with a tray ceiling, wainscoting, and crown molding! The flex space on the 1st floor is perfect for a home office! Not only is there the 1st-floor laundry with cabinetry but a bonus mudroom for the win! The owner suite offers two walk-in closets and a spa-like bath with an oversized soaking tub, separate shower, water closet, and granite double sinks! Three guest bedrooms have great views and share a full guest bath. The lower level is where you can host the party too with a full wall wet bar, game room, media room, and full guest bath! This space also calls for an in-law suite as it has all the amenities you need! Take the party outside on the 15x11 patio with a custom pergola!
- Township Moon-Crescent Twp
- MLS ID 1413366
- School Moon Area
- Property type: Residential
- Bedrooms 4
- Bathrooms 3 Full / 1 Half
- Status
- Estimated Taxes $12,272
Additional Information
-
Rooms
Dining Room: Main Level (14x11)
Kitchen: Main Level (19x14)
Family Room: Main Level (20x17)
Den: Main Level (16x12)
Additional Room: Main Level (17x10)
Game Room: Lower Level (38x29)
Laundry Room: Main Level (9x6)
Bedrooms
Master Bedroom: Upper Level (21x14)
Bedroom 2: Upper Level (14x12)
Bedroom 3: Upper Level (13x11)
Bedroom 4: Upper Level (12x11)
-
Heating
GAS
FA
Cooling
CEN
Utilities
Sewer: PUB
Water: PUB
Parking
ATTGRG
Spaces: 2
Roofing
COMP
-
Amenities
AD
DW
DS
GS
KI
MO
MP
PA
SC
WT
Approximate Lot Size
70x621x65x393m/l apprx Lot
1.0760 apprx Acres
Last updated: 10/02/2019 5:48:49 PM







