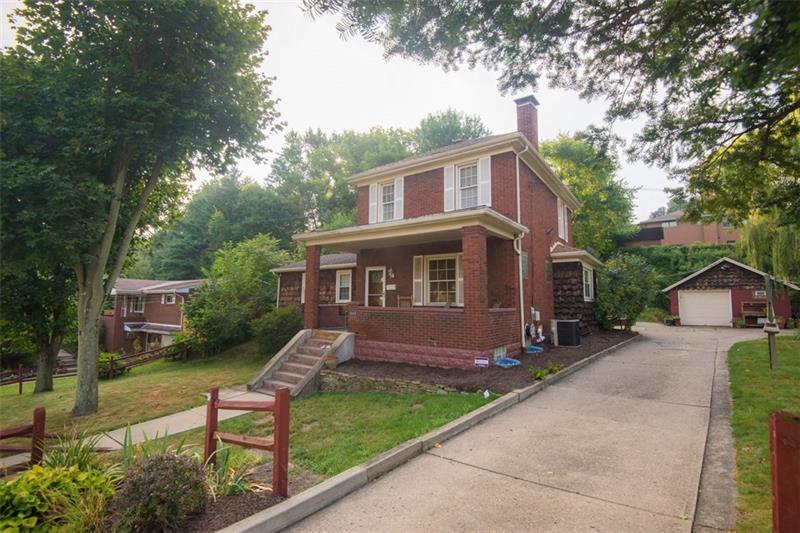1343 Berry Street
Crafton Heights, PA 15204
1343 Berry Street Pittsburgh, PA 15204
1343 Berry Street
Crafton Heights, PA 15204
$215,000
Property Description
Welcome to 1343 Berry Street, a charming spacious two-story brick home close to Crafton, Downtown Pittsburgh, 279, and 376. The owners have made many updates and maintained the home with great pride. There is a huge first-floor master bedroom and in-law suite with a custom luxurious bathroom complete with a jet tub, a seated walk-in shower, lots of ceramic, and a separate sitting area. Hardwood floors adorn the entire main floor, and new carpet has been installed in the rest of the home. You will love the updated kitchen with Corian countertops and high-end appliances. The family room off of the kitchen overlooks the private rear yard that opens onto a brand new Trex deck. The dining room and living room open to one another and would be perfect for entertaining. There is an additional den off of the kitchen, which allows for more seating for larger gatherings. You will find two generous sized bedrooms on the second level and a third bedroom that could be an office or a nursery. Moving downstairs, the classic finished game room features a full bar, a full bathroom, and a laundry room. There is plenty of room for storage and a car in the oversized deep one car garage. The large driveway offers more room for additional parking if needed. The yard is lovely and flat. The storage shed is included in the sale. All that is left to do is move right in!
- Township Crafton Heights
- MLS ID 1413315
- School Pittsburgh
- Property type: Residential
- Bedrooms 4
- Bathrooms 3 Full
- Status
- Estimated Taxes $2,829
Additional Information
-
Rooms
Living Room: Main Level (17x17)
Dining Room: Main Level (13x12)
Kitchen: Main Level (14x10)
Entry: Main Level (4x4)
Family Room: Main Level (19x14)
Den: Main Level (14x11)
Game Room: Lower Level (24x17)
Laundry Room: Lower Level (9x8)
Bedrooms
Master Bedroom: Main Level (27x21)
Bedroom 2: Upper Level (14x12)
Bedroom 3: Upper Level (12x12)
Bedroom 4: Upper Level (7x6)
-
Heating
GAS
FA
Cooling
CEN
Utilities
Sewer: PUB
Water: PUB
Parking
ATTGRG
Spaces: 1
Roofing
ASPHALT
-
Amenities
AD
DW
DS
GS
JT
MO
RF
SEC
WW
WD
WT
Approximate Lot Size
106x110 apprx Lot
Last updated: 11/26/2019 10:50:42 AM







